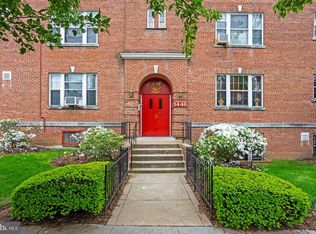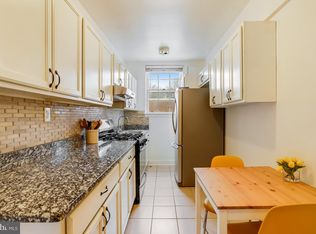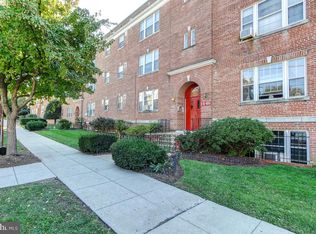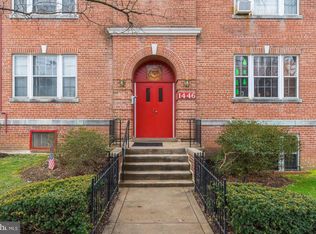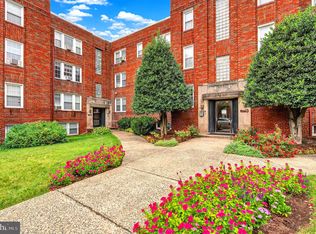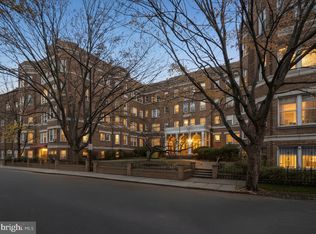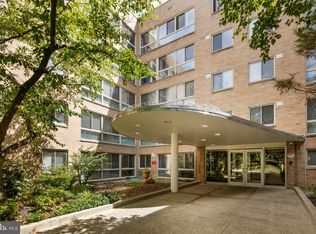Spacious1-bedroom, 1-bathroom co-op at 1446 Tuckerman Street Northwest, Washington, DC. In a well maintained building, this unit is around 700 square feet of space you can truly make your own. You'll love the bright and roomy living area featuring luxury vinyl plank. The spacious bedroom has 2 large closets and engineered wood flooring. The kitchen has been updated with brand new cabinets and butcher block countertops. With stainless steel appliances and a gas oven, it is perfect for any cooking enthusiast. Fresh paint throughout. The building also provides a shared laundry room and a workout space for your convenience. You'll be just a short walk from the lively new Walter Reed development and Whole Foods, making dining and shopping super easy. Commuting is a breeze with quick access to 16th Street and Georgia Avenue, and for outdoor lovers, Rock Creek Park is right nearby for all your adventures. Taxes and utilities are included in the co-op fee. This deal is hard to beat! *Units must be owner/family occupied with the option to rent for 2 years after 5 years of ownership. * Lender must be co-op approved. *$140 seasonal charge for using AC unit. *Square foot measurement estimated. *Some photos are virtually staged.
For sale
$169,500
1446 Tuckerman St NW #306, Washington, DC 20011
1beds
702sqft
Est.:
Condominium
Built in 1941
-- sqft lot
$167,000 Zestimate®
$241/sqft
$475/mo HOA
What's special
Engineered wood flooring
- 72 days |
- 291 |
- 14 |
Zillow last checked: 8 hours ago
Listing updated: December 10, 2025 at 06:12am
Listed by:
Melanie Clark 202-258-0100,
Compass,
Listing Team: Momentum Group
Source: Bright MLS,MLS#: DCDC2225206
Tour with a local agent
Facts & features
Interior
Bedrooms & bathrooms
- Bedrooms: 1
- Bathrooms: 1
- Full bathrooms: 1
- Main level bathrooms: 1
- Main level bedrooms: 1
Heating
- Radiator, Natural Gas
Cooling
- Window Unit(s), Electric
Appliances
- Included: Gas Water Heater
- Laundry: Common Area
Features
- Flooring: Engineered Wood, Luxury Vinyl, Ceramic Tile
- Has basement: No
- Has fireplace: No
Interior area
- Total structure area: 702
- Total interior livable area: 702 sqft
- Finished area above ground: 702
Property
Parking
- Parking features: On Street
- Has uncovered spaces: Yes
Accessibility
- Accessibility features: None
Features
- Levels: One
- Stories: 1
- Pool features: None
Lot
- Features: Urban Land-Beltsville-Chillum
Details
- Additional structures: Above Grade
- Parcel number: //0000000000
- Zoning: 00000
- Special conditions: Standard
Construction
Type & style
- Home type: Cooperative
- Architectural style: Other
- Property subtype: Condominium
- Attached to another structure: Yes
Materials
- Brick
Condition
- New construction: No
- Year built: 1941
Utilities & green energy
- Sewer: Public Sewer, Public Septic
- Water: Public
- Utilities for property: Sewer Available, Water Available, Electricity Available, Natural Gas Available
Community & HOA
Community
- Subdivision: Brightwood
HOA
- Has HOA: No
- Amenities included: Fitness Center, Laundry
- Services included: Air Conditioning, Electricity, Gas, Heat, Trash, Water, Maintenance Structure, Management, Sewer, Taxes
- Condo and coop fee: $475 monthly
Location
- Region: Washington
Financial & listing details
- Price per square foot: $241/sqft
- Date on market: 10/1/2025
- Listing agreement: Exclusive Agency
- Listing terms: Conventional,Cash
- Inclusions: Range, Refrigerator, A / C Unit
- Ownership: Cooperative
Estimated market value
$167,000
$159,000 - $175,000
$1,870/mo
Price history
Price history
| Date | Event | Price |
|---|---|---|
| 10/1/2025 | Listed for sale | $169,500$241/sqft |
Source: | ||
| 10/1/2025 | Listing removed | $169,500$241/sqft |
Source: | ||
| 8/2/2025 | Price change | $169,500-3.1%$241/sqft |
Source: | ||
| 6/11/2025 | Price change | $175,000-5.4%$249/sqft |
Source: | ||
| 5/2/2025 | Listed for sale | $185,000+5.7%$264/sqft |
Source: | ||
Public tax history
Public tax history
Tax history is unavailable.BuyAbility℠ payment
Est. payment
$1,287/mo
Principal & interest
$657
HOA Fees
$475
Other costs
$155
Climate risks
Neighborhood: Brightwood
Nearby schools
GreatSchools rating
- 5/10Brightwood Education CampusGrades: PK-5Distance: 0.5 mi
- 5/10Ida B. Wells Middle SchoolGrades: 6-8Distance: 0.9 mi
- 4/10Coolidge High SchoolGrades: 9-12Distance: 0.9 mi
Schools provided by the listing agent
- District: District Of Columbia Public Schools
Source: Bright MLS. This data may not be complete. We recommend contacting the local school district to confirm school assignments for this home.
- Loading
- Loading
