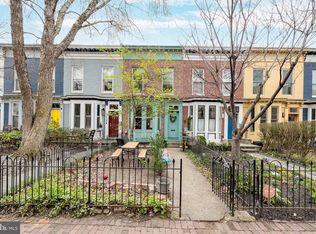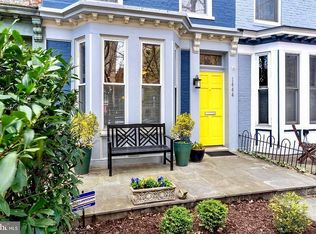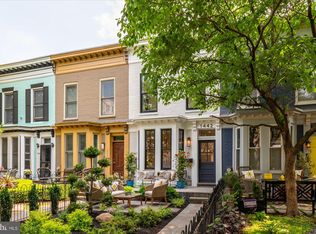Sold for $1,160,000
$1,160,000
1446 T St NW, Washington, DC 20009
2beds
1,194sqft
Townhouse
Built in 1870
1,517 Square Feet Lot
$1,147,900 Zestimate®
$972/sqft
$4,082 Estimated rent
Home value
$1,147,900
$1.09M - $1.22M
$4,082/mo
Zestimate® history
Loading...
Owner options
Explore your selling options
What's special
Welcome to 1446 T St NW, a captivating home that seamlessly blends classic charm with modern luxury. This property offers a delightful living experience with its exceptional curb appeal, updated kitchen and baths, OFF STREET PARKING, and a serene outdoor oasis. The timeless facade of this residence exudes grandeur and sophistication, instantly catching the eye. Step inside to discover a meticulously maintained interior that combines classic architectural details with contemporary finishes. The private outdoor area in the backyard provides a serene sanctuary for relaxation and entertainment. Hosting summer barbecues or enjoying a quiet evening under the stars will become a cherished pastime in this outdoor space. Located in the desirable Logan Circle neighborhood, this residence offers easy access to the city's vibrant culture, renowned dining scene, and entertainment options. Enjoy the best of urban living with the city's best restaurants, bars, shops, parks, and public transportation within reach. Don't miss the opportunity to make 1446 T St NW your dream home. Experience classic charm, modern updates, and the joy of an outdoor oasis. Schedule a showing today and let this remarkable property welcome you home.
Zillow last checked: 8 hours ago
Listing updated: July 08, 2023 at 05:47am
Listed by:
tiernan dickens 202-486-2473,
Redfin Corp
Bought with:
Katri Hunter, SP98373111
Compass
Source: Bright MLS,MLS#: DCDC2095984
Facts & features
Interior
Bedrooms & bathrooms
- Bedrooms: 2
- Bathrooms: 2
- Full bathrooms: 2
Basement
- Area: 590
Heating
- Hot Water, Natural Gas
Cooling
- Central Air, Electric
Appliances
- Included: Gas Water Heater
Features
- Dining Area, Built-in Features, Upgraded Countertops, Crown Molding, Primary Bath(s), Dry Wall
- Flooring: Wood
- Windows: Double Pane Windows, Insulated Windows
- Basement: Connecting Stairway,Full
- Has fireplace: No
Interior area
- Total structure area: 1,784
- Total interior livable area: 1,194 sqft
- Finished area above ground: 1,194
- Finished area below ground: 0
Property
Parking
- Parking features: Off Street
Accessibility
- Accessibility features: Accessible Doors
Features
- Levels: Two
- Stories: 2
- Pool features: None
Lot
- Size: 1,517 sqft
- Features: Urban Land-Sassafras-Chillum
Details
- Additional structures: Above Grade, Below Grade
- Parcel number: 0206//0144
- Zoning: SEE PUBLIC RECORD
- Special conditions: Standard
Construction
Type & style
- Home type: Townhouse
- Architectural style: Federal
- Property subtype: Townhouse
Materials
- Brick
- Foundation: Other
- Roof: Unknown
Condition
- New construction: No
- Year built: 1870
Utilities & green energy
- Sewer: Public Sewer
- Water: Public
Community & neighborhood
Location
- Region: Washington
- Subdivision: Old City #2
Other
Other facts
- Listing agreement: Exclusive Right To Sell
- Ownership: Fee Simple
Price history
| Date | Event | Price |
|---|---|---|
| 7/7/2023 | Sold | $1,160,000+0.9%$972/sqft |
Source: | ||
| 6/24/2023 | Pending sale | $1,150,000$963/sqft |
Source: | ||
| 6/21/2023 | Contingent | $1,150,000$963/sqft |
Source: | ||
| 6/16/2023 | Price change | $1,150,000-3.8%$963/sqft |
Source: | ||
| 5/17/2023 | Listed for sale | $1,195,000+18.3%$1,001/sqft |
Source: | ||
Public tax history
| Year | Property taxes | Tax assessment |
|---|---|---|
| 2025 | $9,914 -5.2% | $1,166,320 -5.2% |
| 2024 | $10,459 +9.9% | $1,230,440 +2.2% |
| 2023 | $9,515 +1.4% | $1,203,380 +1.8% |
Find assessor info on the county website
Neighborhood: Shaw
Nearby schools
GreatSchools rating
- 9/10Garrison Elementary SchoolGrades: PK-5Distance: 0.3 mi
- 2/10Cardozo Education CampusGrades: 6-12Distance: 0.6 mi
Schools provided by the listing agent
- Elementary: Garrison
- High: Cardozo Education Campus
- District: District Of Columbia Public Schools
Source: Bright MLS. This data may not be complete. We recommend contacting the local school district to confirm school assignments for this home.
Get pre-qualified for a loan
At Zillow Home Loans, we can pre-qualify you in as little as 5 minutes with no impact to your credit score.An equal housing lender. NMLS #10287.
Sell with ease on Zillow
Get a Zillow Showcase℠ listing at no additional cost and you could sell for —faster.
$1,147,900
2% more+$22,958
With Zillow Showcase(estimated)$1,170,858


