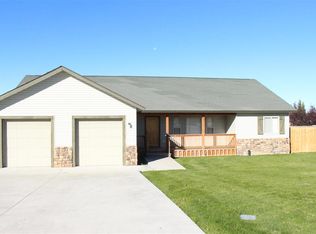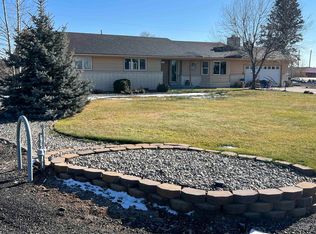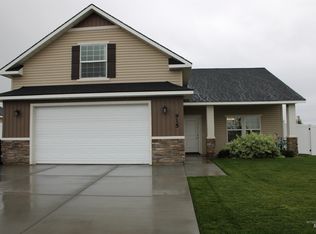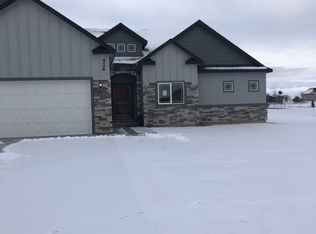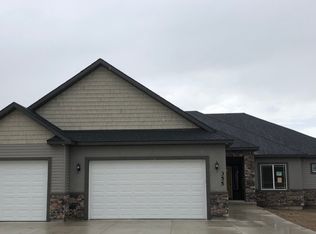Welcome to your dream home in the heart of Tiger Hills Subdivision. This custom-built 4-bedroom, 2.5-bathroom residence offers the perfect blend of spacious living areas, modern finishes, and private outdoor spaces. The living room area features a cozy fireplace, epitomizing comfort at its finest. The bright and open floor plan boasts an island countertop, pantry, and gas range, while the expansive master suite showcases a walk-in closet, double vanity, and jetted tub. The beautifully landscaped private backyard, covered patio, and RV parking with 30-amp plug-in make this home ideal for those seeking comfort, style, and ample outdoor living space. Conveniently situated near walking and biking trails, schools, and parks, this exceptional property is a rare find. Additional features include a 3-car garage and full sprinkler system. Schedule an appointment to view this stunning home in person. it's sure to impress.
For sale
$485,000
1446 Spring Ct, Jerome, ID 83338
4beds
2,366sqft
Est.:
Single Family Residence
Built in 2006
0.31 Acres Lot
$475,600 Zestimate®
$205/sqft
$-- HOA
What's special
Cozy fireplaceModern finishesFull sprinkler systemPrivate outdoor spacesIsland countertopCovered patioWalk-in closet
- 53 days |
- 411 |
- 10 |
Zillow last checked: 8 hours ago
Listing updated: January 29, 2026 at 08:04pm
Listed by:
Siomara Navarrete 208-720-8716,
Windermere Real Estate - SV
Source: Sun Valley BOR MLS,MLS#: 25-333932
Tour with a local agent
Facts & features
Interior
Bedrooms & bathrooms
- Bedrooms: 4
- Bathrooms: 3
- Full bathrooms: 3
Heating
- Has Heating (Unspecified Type)
Features
- Flooring: Wood
Interior area
- Total structure area: 2,366
- Total interior livable area: 2,366 sqft
- Finished area above ground: 2,366
Property
Features
- Patio & porch: Patio
Lot
- Size: 0.31 Acres
Details
- Parcel number: RPJ17780020020
- Zoning: Other
Construction
Type & style
- Home type: SingleFamily
- Property subtype: Single Family Residence
Condition
- New construction: No
- Year built: 2006
Community & HOA
Community
- Subdivision: Twin Creeks
HOA
- Has HOA: No
Location
- Region: Jerome
Financial & listing details
- Price per square foot: $205/sqft
- Tax assessed value: $392,423
- Annual tax amount: $3,408
- Date on market: 12/13/2025
- Inclusions: Range - Gas, Microwave
- Exclusions: Personal Belongings
- Road surface type: Paved
Estimated market value
$475,600
$452,000 - $499,000
$2,387/mo
Price history
Price history
| Date | Event | Price |
|---|---|---|
| 12/13/2025 | Listed for sale | $485,000-1%$205/sqft |
Source: | ||
| 4/29/2025 | Sold | -- |
Source: | ||
| 4/3/2025 | Pending sale | $489,900$207/sqft |
Source: | ||
| 3/27/2025 | Price change | $489,900-2%$207/sqft |
Source: | ||
| 3/12/2025 | Listed for sale | $499,900$211/sqft |
Source: | ||
Public tax history
Public tax history
| Year | Property taxes | Tax assessment |
|---|---|---|
| 2025 | -- | $392,423 -1% |
| 2024 | $3,409 +11.5% | $396,388 -1% |
| 2023 | $3,056 -23.7% | $400,352 +5.3% |
Find assessor info on the county website
BuyAbility℠ payment
Est. payment
$2,735/mo
Principal & interest
$2306
Property taxes
$259
Home insurance
$170
Climate risks
Neighborhood: 83338
Nearby schools
GreatSchools rating
- NAJefferson Elementary SchoolGrades: K-3Distance: 0.6 mi
- 1/10Jerome Middle SchoolGrades: 6-8Distance: 1.2 mi
- 4/10Jerome High SchoolGrades: 9-12Distance: 0.7 mi
- Loading
- Loading
