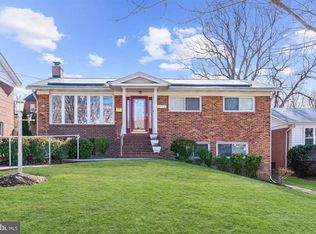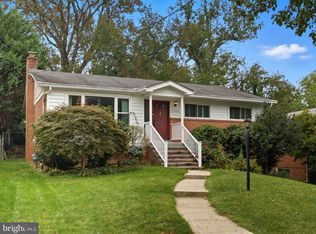Welcome Home! Back on the market! This FRESHLY updated Ranch/Rambler, perfectly nestled in the sought-after Shepherd Park neighborhood has all you need and more only a few blocks from Shepherd Elementary, quick access to: downtown Silver Spring, Metro Red Line, Purple Line (2023 anticipated completion), Giant Supermarket (open late), CVS, restaurants, 16th Street, 495, Shepherd Park Community Center, Walter Reed (Whole Foods is on the way!), Rock Creek Park, and more. This deceptively large home checks all the boxes! A few steps up, you enter the main level that boasts 3 adequately-sized bedrooms, including a large primary bedroom with its own private full bathroom with stand-up shower. Also enjoy a separate full bathroom with tub, a spacious living room and formal dining area, a semi-open eat in kitchen with all new stainless-steel appliances, and access to the backyard & newly tiled enclosed patio. But there's more! Make your way downstairs to the lower level and get acquainted with a uniquely versatile open space with endless opportunity in utilization; family/entertainment room, play area, personal fitness studio you name it! Not to mention, ground level access to the side of the house through the newly updated French doors. Beyond the walls of the immediate open space on the lower level, you find the 4th bedroom equipped with built-in shelving, a large full bathroom with newly tiled floors, an enclosed laundry room with brand new stacked washer and electric dryer units & utility sink, a 5th room that can serve as a home office, library, den or even a workshop! Ample closet space and new luxury vinyl flooring seal the deal for the "see it to believe it" lower level. Need an escape? No problem leave the house 4 different ways! If you're not counting windows Lower Level: double door access to side of house (ground level) leads to front or rear. Upper Level: sliding door access to the enclosed patio through dining area (enclosed patio has a lockable storm door to back yard), rear door access to backyard through kitchen, and of course the elegant, newly updated front door! The completely fenced-in backyard comes equipped with a storage shed (stocked with a few essentials), a paved & covered carport area to keep your vehicle out of direct sunlight and other potentially harmful elements, and last but not least a cozy paved landing in front of the enclosed patio; perfect for a grill and maybe a couple of Adirondack chairs! Spring is right around the corner New updates include: electrical panel, recessed lighting, light fixtures, Nest Smart/Programmable Thermostat, bathroom vanities and fixtures, stainless steel kitchen appliances, washer and electric dryer, refinished hardwood floors, luxury vinyl floors Tenants are responsible for electricity, gas, water, landscaping and snow removal. Minimum lease, 6 months. Rental application fee: $38/adult. As per DC Law: a document stating all fees and information to be collected during application process will be provided to prospective tenant prior to submitting an application. *Housing provider follows Equal Opportunity Housing guidelines, and Federal/DC laws, which include voucher assistance and "source of income" protected classes. Housing provider will not refuse to rent a rental unit to a person because the person will provide the rental payment, in whole or in part, through a voucher for rental housing assistance provided by the District or federal government.* Tenant pays electric, gas, water (all utilities) No smoking
This property is off market, which means it's not currently listed for sale or rent on Zillow. This may be different from what's available on other websites or public sources.

