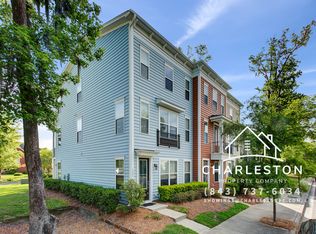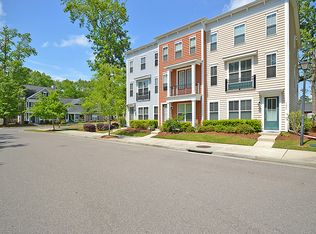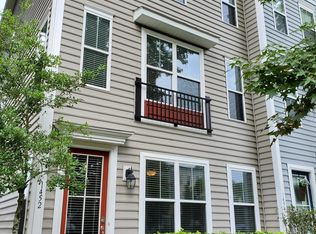Gorgeous end unit townhome with a 2 car attached garage in popular Bolton's Landing! This townhome is bright and airy and has multiple living options! The ground level has a flex space which could be used as an office, guest room or entertaining space. It has a closet and a half bath. The main floor has a spacious living room with custom built-ins and custom wainscoting and a beautiful kitchen with huge island, tons of cabinet and countertop space, gorgeous backsplash, stainless appliances, an eat-in area and door to the rear screened porch. The main floor also has a half bath. On the top floor is the spacious master bedroom with walk-in closet, ensuite bath with dual vanities, soaking tub and separate shower. Also on the top floor is a guest room with a nice walk-in closet& ensuite bath. The laundry room is also on the top floor between the bedrooms. Bolton's Landing has a neighborhood pool, clubhouse and walking trails all which are an easy walking distance from the townhome. Hurry! Won't last long! A $1,400 lender credit is available and will be applied towards the buyer's closing costs and prepaids if the buyer chooses to use the seller's preferred lender. This credit is in addition to any negotiated seller concessions.
This property is off market, which means it's not currently listed for sale or rent on Zillow. This may be different from what's available on other websites or public sources.


