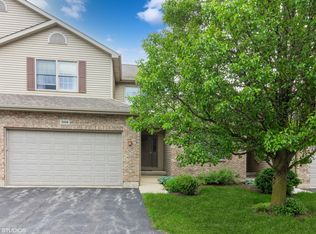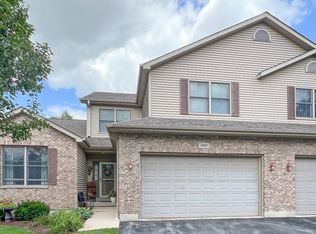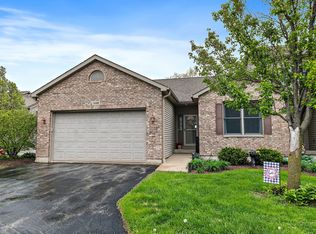Closed
$255,000
1446 Ridge Dr, Sycamore, IL 60178
2beds
1,500sqft
Townhouse, Single Family Residence
Built in 2005
-- sqft lot
$253,500 Zestimate®
$170/sqft
$1,878 Estimated rent
Home value
$253,500
$241,000 - $266,000
$1,878/mo
Zestimate® history
Loading...
Owner options
Explore your selling options
What's special
Delighted to introduce this END-UNIT RANCH TOWNHOME, nestled on a park-like setting with a side tree-line view! You will love the 4-season "Northwoods-feel" sunroom showcasing knotty pine detail, a vaulted ceiling, and an Andersen sliding glass door! *** Seller is offering a $3,000 DECORATING ALLOWANCE for you to make this home your own! How about a new wall paint color? Or, pick out new carpeting? This is an opportunity to LOVE your new HOME and where you LIVE at an EXCELLENT VALUE! Built by Kevin Wynn, construction specifications include Andersen wood windows, brick front elevation, an architectural shingled roof, and a small deck off the sunroom. The foyer welcomes you with an ornate frosted light fixture and coat closet. The living room boasts a vaulted ceiling, white ceiling-light fan, tile surround gas log lit fireplace, and a recessed wall niche to accommodate the flat screen T.V. that is included! Schrock raised arched cabinetry, dovetail drawers, all appliances, a wide breakfast bar with 2-stools, and an 8'x4' walk-in pantry complete this chef's delight kitchen. A brush nickel chandelier adds appeal to the vaulted dining area. From the kitchen, a pocket door opens into the laundry room featuring a stackable washer, dryer, and open shelving. The 18'x13' primary bedroom suite hosts a 9' ceiling with a ceiling-light fan, a walk-in closet, a private bathroom with 2-vanity sinks, a wide shower with grab bars, and a large linen closet. There is a shared full bath and another linen closet to accommodate guests and the second bedroom. Wait, there is more! The full basement features a 3rd bathroom with a corner shower, and ceramic tiled floor, and shows white and bright. The rest of this space is an opportunity to make it your own and finish to your liking! Utility sink, egress window, cabinets, countertops, 93% Goodman energy efficient, power vented water heater, humidifier, and storage are features in this lower level. This lovely one-level home is located in the quaint Prairie Ridge townhome community, close to shopping, restaurants, hospital, parks, bike/walking paths, and near Peace Rd., IL Rt. 23, and I-88.
Zillow last checked: 8 hours ago
Listing updated: December 14, 2024 at 12:22am
Listing courtesy of:
Kelly Miller 815-757-0123,
Hometown Realty Group
Bought with:
Jennifer Olson Jones, SFR
Baird & Warner
Source: MRED as distributed by MLS GRID,MLS#: 12165134
Facts & features
Interior
Bedrooms & bathrooms
- Bedrooms: 2
- Bathrooms: 3
- Full bathrooms: 3
Primary bedroom
- Features: Flooring (Carpet), Window Treatments (Blinds), Bathroom (Full, Shower Only)
- Level: Main
- Area: 234 Square Feet
- Dimensions: 18X13
Bedroom 2
- Features: Flooring (Carpet), Window Treatments (All)
- Level: Main
- Area: 156 Square Feet
- Dimensions: 13X12
Dining room
- Features: Flooring (Vinyl), Window Treatments (Window Treatments)
- Level: Main
- Area: 143 Square Feet
- Dimensions: 13X11
Foyer
- Features: Flooring (Ceramic Tile)
- Level: Main
- Area: 84 Square Feet
- Dimensions: 14X6
Other
- Features: Flooring (Carpet), Window Treatments (Blinds)
- Level: Main
- Area: 120 Square Feet
- Dimensions: 12X10
Kitchen
- Features: Kitchen (Eating Area-Breakfast Bar, Eating Area-Table Space, Pantry-Walk-in), Flooring (Vinyl)
- Level: Main
- Area: 169 Square Feet
- Dimensions: 13X13
Laundry
- Features: Flooring (Vinyl)
- Level: Main
- Area: 48 Square Feet
- Dimensions: 8X6
Living room
- Features: Flooring (Carpet), Window Treatments (Blinds)
- Level: Main
- Area: 240 Square Feet
- Dimensions: 20X12
Pantry
- Features: Flooring (Vinyl)
- Level: Main
- Area: 32 Square Feet
- Dimensions: 8X4
Walk in closet
- Features: Flooring (Carpet)
- Level: Main
- Area: 35 Square Feet
- Dimensions: 7X5
Heating
- Natural Gas, Forced Air
Cooling
- Central Air
Appliances
- Included: Range, Microwave, Dishwasher, Refrigerator, Washer, Dryer, Disposal, Humidifier
- Laundry: Washer Hookup, Main Level, Electric Dryer Hookup, In Unit
Features
- Cathedral Ceiling(s), 1st Floor Bedroom, 1st Floor Full Bath, Storage, Built-in Features, Walk-In Closet(s), High Ceilings, Open Floorplan, Special Millwork, Dining Combo, Pantry
- Flooring: Carpet
- Doors: Storm Door(s)
- Windows: Screens, Window Treatments, Drapes
- Basement: Partially Finished,Egress Window,Concrete,Full
- Number of fireplaces: 1
- Fireplace features: Gas Log, Gas Starter, Living Room
- Common walls with other units/homes: End Unit
Interior area
- Total structure area: 0
- Total interior livable area: 1,500 sqft
Property
Parking
- Total spaces: 2
- Parking features: Asphalt, Garage Door Opener, On Site, Garage Owned, Attached, Garage
- Attached garage spaces: 2
- Has uncovered spaces: Yes
Accessibility
- Accessibility features: No Disability Access
Features
- Patio & porch: Deck
Lot
- Features: Mature Trees
Details
- Additional structures: None
- Parcel number: 0801225012
- Special conditions: None
- Other equipment: TV-Cable, Ceiling Fan(s), Sump Pump
Construction
Type & style
- Home type: Townhouse
- Property subtype: Townhouse, Single Family Residence
Materials
- Vinyl Siding, Brick
- Foundation: Concrete Perimeter
- Roof: Asphalt
Condition
- New construction: No
- Year built: 2005
Utilities & green energy
- Electric: Circuit Breakers, 200+ Amp Service
- Sewer: Public Sewer
- Water: Public
- Utilities for property: Cable Available
Community & neighborhood
Security
- Security features: Carbon Monoxide Detector(s)
Location
- Region: Sycamore
- Subdivision: Prairie Ridge
HOA & financial
HOA
- Has HOA: Yes
- HOA fee: $75 monthly
- Amenities included: Ceiling Fan, Covered Porch, School Bus
- Services included: Insurance, Exterior Maintenance, Lawn Care, Snow Removal
Other
Other facts
- Listing terms: Conventional
- Ownership: Fee Simple w/ HO Assn.
Price history
| Date | Event | Price |
|---|---|---|
| 12/12/2024 | Sold | $255,000-1.7%$170/sqft |
Source: | ||
| 10/16/2024 | Price change | $259,500-5.6%$173/sqft |
Source: | ||
| 10/3/2024 | Price change | $275,000-3.5%$183/sqft |
Source: | ||
| 9/16/2024 | Listed for sale | $285,000+72.7%$190/sqft |
Source: | ||
| 9/28/2015 | Sold | $165,000-5.7%$110/sqft |
Source: | ||
Public tax history
| Year | Property taxes | Tax assessment |
|---|---|---|
| 2024 | $5,221 +82.8% | $66,967 +14.7% |
| 2023 | $2,856 -6.8% | $58,390 +9.5% |
| 2022 | $3,064 -7.4% | $53,310 +6.6% |
Find assessor info on the county website
Neighborhood: 60178
Nearby schools
GreatSchools rating
- 2/10Cortland Elementary SchoolGrades: K-5Distance: 5.4 mi
- 2/10Clinton Rosette Middle SchoolGrades: 6-8Distance: 3.2 mi
- 3/10De Kalb High SchoolGrades: 9-12Distance: 2.7 mi
Schools provided by the listing agent
- District: 428
Source: MRED as distributed by MLS GRID. This data may not be complete. We recommend contacting the local school district to confirm school assignments for this home.

Get pre-qualified for a loan
At Zillow Home Loans, we can pre-qualify you in as little as 5 minutes with no impact to your credit score.An equal housing lender. NMLS #10287.


