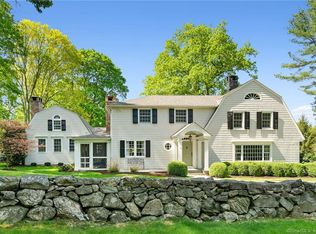Sold for $2,800,000
$2,800,000
1446 Ponus Ridge, New Canaan, CT 06840
5beds
5,218sqft
Single Family Residence
Built in 1912
3.94 Acres Lot
$3,014,900 Zestimate®
$537/sqft
$7,278 Estimated rent
Home value
$3,014,900
$2.68M - $3.38M
$7,278/mo
Zestimate® history
Loading...
Owner options
Explore your selling options
What's special
Down a gated driveway and hidden from the road, timeless architecture and complete privacy await the next steward of this West side gem. Built in 1912 and thoughtfully renovated by Jim Schettino, this five-bedroom Cape-style home, sited on 3.94 acres, offers charm and detail throughout. Five generously-sized bedrooms, each with en-suite bathrooms and large walk-in closets, provide room for all without feeling overwhelming. A beautiful first floor sunroom with expansive lawn and garden views offers a place for fireside sitting or a gorgeous office. An open kitchen with high-end appliances, informal and formal dining areas and a family room allows for easy living and entertaining, while a multi level patio off the kitchen with a built-in grill and wood burning fireplace provides outdoor enjoyment extending into the fall. The showcase bonus room with vaulted ceilings and a cupola provides a flexible-use space convenient to the main living area. Outside, each season brings its own magic as lovingly planted perennials and native plants, chosen for color, fragrance and ease of maintenance, continue to grow and multiply year after year. Protected by a full perimeter deer fence, over 15,000 daffodils and other bulbs start popping up in early spring, followed by peonies, daisies and multiple varieties of raspberries emerge in summer and fall. 5 fireplaces, automatic generator, 3 car garage, mudroom and walk-in pantry are only some of the extra features of this special home.
Zillow last checked: 8 hours ago
Listing updated: October 01, 2024 at 01:00am
Listed by:
TEAM SAXE + BRYAN OF COMPASS,
Amanda Bryan 203-246-1064,
Compass Connecticut, LLC 203-442-6626,
Co-Listing Agent: Christine Saxe 203-273-1548,
Compass Connecticut, LLC
Bought with:
Caroline Hanley, RES.0795184
Houlihan Lawrence
Source: Smart MLS,MLS#: 24025822
Facts & features
Interior
Bedrooms & bathrooms
- Bedrooms: 5
- Bathrooms: 8
- Full bathrooms: 5
- 1/2 bathrooms: 3
Primary bedroom
- Features: Bookcases, Fireplace, Full Bath, Walk-In Closet(s), Hardwood Floor
- Level: Upper
Bedroom
- Level: Upper
Bedroom
- Level: Upper
Bedroom
- Level: Upper
Bedroom
- Level: Upper
Dining room
- Level: Main
Family room
- Features: Bookcases, Built-in Features, Fireplace
- Level: Main
Kitchen
- Level: Main
Living room
- Features: Bay/Bow Window, Beamed Ceilings, Built-in Features, Fireplace, Hardwood Floor
- Level: Main
Office
- Level: Main
Rec play room
- Features: Vaulted Ceiling(s), Built-in Features, Half Bath
- Level: Upper
Sun room
- Features: Fireplace, French Doors
- Level: Main
Heating
- Forced Air, Oil
Cooling
- Central Air, Zoned
Appliances
- Included: Gas Range, Range Hood, Refrigerator, Freezer, Subzero, Washer, Dryer, Water Heater
- Laundry: Upper Level
Features
- Basement: Partial
- Attic: Pull Down Stairs
- Number of fireplaces: 5
Interior area
- Total structure area: 5,218
- Total interior livable area: 5,218 sqft
- Finished area above ground: 5,218
Property
Parking
- Total spaces: 3
- Parking features: Attached
- Attached garage spaces: 3
Features
- Patio & porch: Patio
- Exterior features: Outdoor Grill, Fruit Trees, Garden, Underground Sprinkler
- Fencing: Full
Lot
- Size: 3.94 Acres
- Features: Landscaped
Details
- Parcel number: 184377
- Zoning: 2 acre
Construction
Type & style
- Home type: SingleFamily
- Architectural style: Cape Cod
- Property subtype: Single Family Residence
Materials
- Shingle Siding
- Foundation: Concrete Perimeter, Stone
- Roof: Wood
Condition
- New construction: No
- Year built: 1912
Utilities & green energy
- Sewer: Septic Tank
- Water: Well
- Utilities for property: Underground Utilities
Community & neighborhood
Community
- Community features: Library, Paddle Tennis, Park, Playground, Pool, Public Rec Facilities, Tennis Court(s)
Location
- Region: New Canaan
Price history
| Date | Event | Price |
|---|---|---|
| 8/28/2024 | Sold | $2,800,000-6.5%$537/sqft |
Source: | ||
| 7/20/2024 | Pending sale | $2,995,000$574/sqft |
Source: | ||
| 6/19/2024 | Listed for sale | $2,995,000+39.3%$574/sqft |
Source: | ||
| 12/28/2015 | Sold | $2,150,000$412/sqft |
Source: | ||
| 11/24/2015 | Pending sale | $2,150,000$412/sqft |
Source: Berkshire Hathaway HomeServices New England Properties #99096276 Report a problem | ||
Public tax history
| Year | Property taxes | Tax assessment |
|---|---|---|
| 2025 | $27,893 +3.4% | $1,671,250 |
| 2024 | $26,974 -10.7% | $1,671,250 +4.8% |
| 2023 | $30,214 +3.1% | $1,595,230 |
Find assessor info on the county website
Neighborhood: 06840
Nearby schools
GreatSchools rating
- 9/10West SchoolGrades: PK-4Distance: 1.5 mi
- 9/10Saxe Middle SchoolGrades: 5-8Distance: 3.2 mi
- 10/10New Canaan High SchoolGrades: 9-12Distance: 3.2 mi
Schools provided by the listing agent
- Elementary: West
- High: New Canaan
Source: Smart MLS. This data may not be complete. We recommend contacting the local school district to confirm school assignments for this home.
