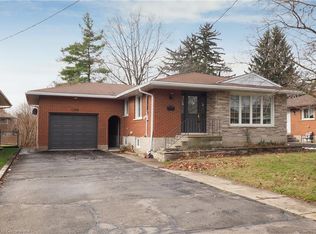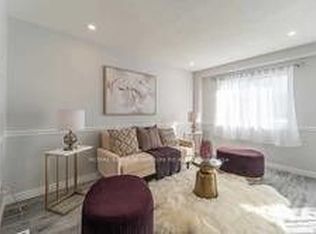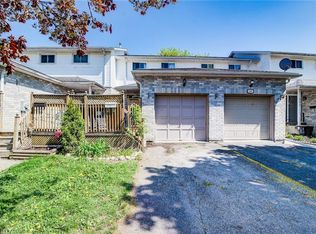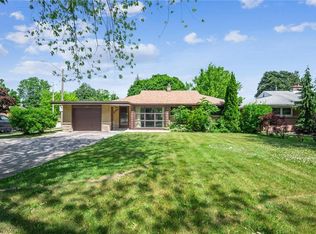Sold for $738,000 on 08/21/25
C$738,000
1446 Pineview Ct, Cambridge, ON N3H 4X1
4beds
962sqft
Single Family Residence, Residential
Built in 1973
5,054.31 Square Feet Lot
$-- Zestimate®
C$767/sqft
$-- Estimated rent
Home value
Not available
Estimated sales range
Not available
Not available
Loading...
Owner options
Explore your selling options
What's special
This beautifully maintained all-brick bungalow is tucked away on a quiet court in one of Cambridge’s most sought-after neighbourhoods. With its freshly painted interior, California shutters throughout, and thoughtful upgrades, this home strikes the perfect balance between charm and function. The updated kitchen features stainless steel appliances, granite countertops, and soft-close cabinetry, making it a standout space for both everyday living and entertaining. You’ll also find three spacious bedrooms and a renovated main-floor bathroom, while the fully finished basement offers a fourth bedroom, large rec room, full second bathroom, gas fireplace and a separate entrance presenting an excellent opportunity for an in-law suite or additional dwelling unit. There’s also a bonus room currently used as a home gym, perfect for a variety of lifestyle needs. Step outside to enjoy the large deck, two sheds for extra storage, and a massive fully fenced yard surrounded by mature trees ideal for relaxing, gardening, or summer barbecues. The extra-long driveway adds even more convenience. Whether you're upsizing, downsizing, investing, or buying your very first home, 1446 Pineview Court offers comfort, flexibility, and long-term value in a location you’ll love to call home. Book your showing today!
Zillow last checked: 8 hours ago
Listing updated: August 20, 2025 at 10:18pm
Listed by:
Nina Sran, Salesperson,
KELLER WILLIAMS INNOVATION REALTY
Source: ITSO,MLS®#: 40741514Originating MLS®#: Cornerstone Association of REALTORS®
Facts & features
Interior
Bedrooms & bathrooms
- Bedrooms: 4
- Bathrooms: 2
- Full bathrooms: 2
- Main level bathrooms: 1
- Main level bedrooms: 3
Other
- Level: Main
Bedroom
- Level: Main
Bedroom
- Level: Main
Bedroom
- Level: Basement
Bathroom
- Features: 4-Piece
- Level: Main
Bathroom
- Features: 3-Piece
- Level: Basement
Other
- Level: Basement
Eat in kitchen
- Level: Main
Gym
- Level: Basement
Laundry
- Level: Basement
Living room
- Level: Main
Other
- Level: Basement
Recreation room
- Level: Basement
Utility room
- Level: Basement
Heating
- Forced Air, Natural Gas
Cooling
- Central Air
Appliances
- Included: Water Heater, Water Softener, Built-in Microwave, Dishwasher, Dryer, Refrigerator, Stove, Washer
- Laundry: In Basement
Features
- Auto Garage Door Remote(s), In-law Capability, Wet Bar
- Windows: Window Coverings
- Basement: Separate Entrance,Full,Finished
- Number of fireplaces: 1
Interior area
- Total structure area: 1,885
- Total interior livable area: 961.85 sqft
- Finished area above ground: 961
- Finished area below ground: 923
Property
Parking
- Total spaces: 5
- Parking features: Attached Garage, Garage Door Opener, Private Drive Double Wide
- Attached garage spaces: 1
- Uncovered spaces: 4
Features
- Patio & porch: Deck, Porch
- Fencing: Full
- Frontage type: North
- Frontage length: 52.36
Lot
- Size: 5,054 sqft
- Dimensions: 52.36 x 96.53
- Features: Urban, Ample Parking, Cul-De-Sac, City Lot, Highway Access, Hospital, Park, Place of Worship, Playground Nearby, Public Transit, Rec./Community Centre, Schools, Shopping Nearby
Details
- Additional structures: Gazebo, Playground, Shed(s)
- Parcel number: 037870210
- Zoning: R4
Construction
Type & style
- Home type: SingleFamily
- Architectural style: Bungalow
- Property subtype: Single Family Residence, Residential
Materials
- Brick
- Foundation: Poured Concrete
- Roof: Asphalt Shing
Condition
- 51-99 Years
- New construction: No
- Year built: 1973
Utilities & green energy
- Sewer: Sewer (Municipal)
- Water: Municipal
Community & neighborhood
Location
- Region: Cambridge
Price history
| Date | Event | Price |
|---|---|---|
| 8/21/2025 | Sold | C$738,000C$767/sqft |
Source: ITSO #40741514 | ||
Public tax history
Tax history is unavailable.
Neighborhood: Preston Centre
Nearby schools
GreatSchools rating
No schools nearby
We couldn't find any schools near this home.



