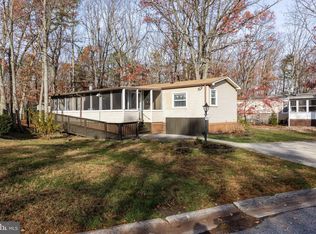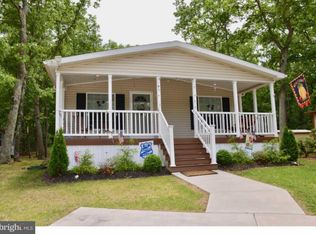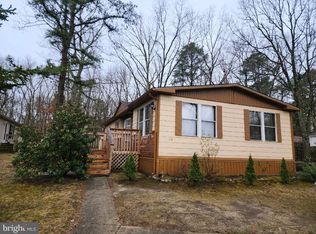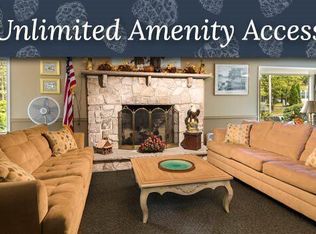As enter the property from the paved driveway the dense tree coverage opens to reveal this elegant estate sitting in the center of a level and cleared lot. As you entering the home you are greeted by one of two staircases in the home and the grand 2 story foyer. To the right is the well sized formal living room and to the left is the dining room which leads to a huge eat in kitchen with amazing counter space. Adjacent to the kitchen is the large family room with vaulted ceilings and a gas fireplace. Recess lighting adds to the appeal of this home and offers perfect lighting. The main floor also boasts of an office/den, 1/2 bathroom and access to the 2 car garage. Upstairs the catwalk hallway offers just enough separation from the guest bedrooms and master suite. Lastly the partially finished basement offers endless possibilities including a full bath. This home is sure to accommodate the largest of gatherings and the growing needs of any homeowner, all while offering enough privacy on the 1.75 acre lot. The secluded rear yard offers plenty of space and a large in ground pool Don't miss out on this opportunity to be impressed by all the value this home has to offer. Close to all major highways and the Gloucester Township Outlets.
This property is off market, which means it's not currently listed for sale or rent on Zillow. This may be different from what's available on other websites or public sources.



