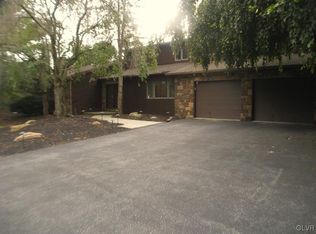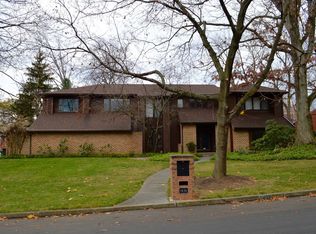VERSATILE FLOOR PLAN!!! Foyer opens to the Great Room with vaulted ceiling,stone wood burning fireplace,built-in cabinets,hardwood floors and recessed/accent lighting...A well equipped spacious Kitchen with center island and Breakfast Area overlooks the yard and deck...Formal Dining Room;Den/Office/Guest Bedroom/Playroom with closet has direct access to the Full Bath and Laundry/Mud Room with access to an over sized two car Garage with storage cabinets completes the first floor... Spacious Master Bedroom with walk-in closet,bath and private deck overlooking the yard along with Three additional Bedrooms and Hall Bath complete the second floor... New carpet in bedrooms...Finished Lower Level offers three additional living spaces along with a half bath and storage...Easy access to transportation corridors/shopping...NO SHOWINGS UNTIL OCTOBER 23,2020 2020-10-26
This property is off market, which means it's not currently listed for sale or rent on Zillow. This may be different from what's available on other websites or public sources.


