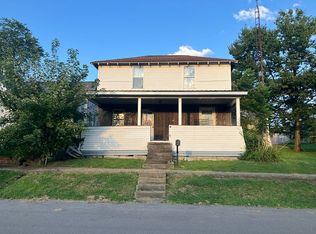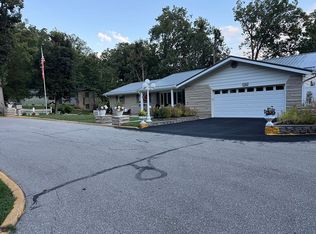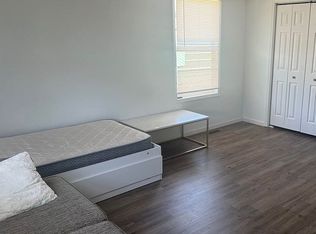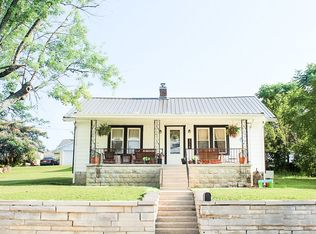NEW CONSTRUCTION to be completed by mid-July! Home has 1350 sq ft on .73 acre corner lot with mature trees. Features include 2 bedrooms, 2 baths, open concept, vaulted ceiling, a custom kitchen with appliances, planked flooring in living, dining and kitchen area. Large bedrooms have neutral carpeting. The laundry room is located off the kitchen with entry to attached garage. Rear deck will provide a comfortable space to grill on summer evenings.
This property is off market, which means it's not currently listed for sale or rent on Zillow. This may be different from what's available on other websites or public sources.



