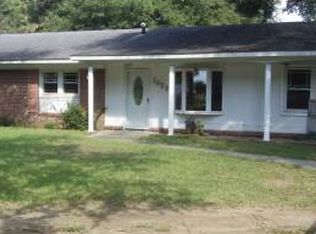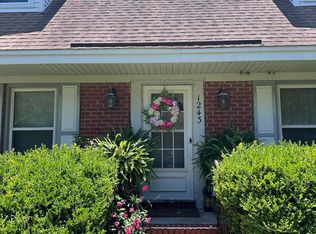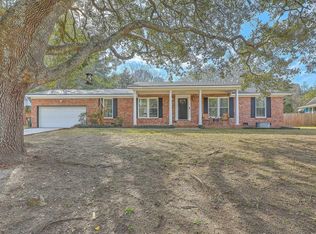Closed
$760,000
1446 Fort Johnson Rd, Charleston, SC 29412
5beds
1,850sqft
Single Family Residence
Built in 1966
10,454.4 Square Feet Lot
$775,000 Zestimate®
$411/sqft
$2,650 Estimated rent
Home value
$775,000
$729,000 - $822,000
$2,650/mo
Zestimate® history
Loading...
Owner options
Explore your selling options
What's special
Imagine coming home to this stunning, upgraded home with income potential or extra living space on James Island! Step into this beautifully renovated 4-bed, 2 bath main home where every detail has been thoughtfully curated. The brand-new kitchen boasts designer lighting and luxurious quartz countertops, creating a sleek and stylish space perfect for entertaining or everyday cooking. A new HVAC system ensures year-round comfort, and upgrades throughout the home bring a fresh, modern feel to every room. An additional dwelling unit adds another bedroom and bath, bringing the total to 5 beds, 3 baths on the property! The beautiful backyard is your personal outdoor oasis, perfect for relaxing or entertaining. Enjoy the Lowcountry breeze while unwinding on the patio, or rinse off in the outdoor shower after a day at the beach! Looking for extra income or flexible space? Currently used as an income-producing rental, the 250 sq ft ADU with its own private entrance offers endless possibilities whether you choose to use it as a rental, home office, or in-law suite. With 1 bed, 1 bath, and its own charm, it adds to the home's total of 1850 sq ft of living space. Ideally located between downtown Charleston and Folly Beach, this home offers the best of both worlds convenience and coastal living. This one won't last long!
Zillow last checked: 8 hours ago
Listing updated: April 03, 2025 at 09:31am
Listed by:
Abode Real Estate Group LLC
Bought with:
The Boulevard Company
Source: CTMLS,MLS#: 25001357
Facts & features
Interior
Bedrooms & bathrooms
- Bedrooms: 5
- Bathrooms: 3
- Full bathrooms: 3
Heating
- Central
Appliances
- Laundry: Gas Dryer Hookup, Washer Hookup, Laundry Room
Features
- Ceiling - Smooth, High Ceilings, Kitchen Island, Walk-In Closet(s), Eat-in Kitchen, Formal Living, Pantry
- Flooring: Concrete, Luxury Vinyl
- Has fireplace: No
Interior area
- Total structure area: 1,850
- Total interior livable area: 1,850 sqft
Property
Parking
- Parking features: Other
Features
- Levels: One
- Stories: 1
- Entry location: Ground Level
- Patio & porch: Patio, Front Porch
Lot
- Size: 10,454 sqft
- Features: 0 - .5 Acre
Details
- Additional structures: Guest House
- Parcel number: 4251400016
Construction
Type & style
- Home type: SingleFamily
- Property subtype: Single Family Residence
Materials
- Brick
- Foundation: Slab
- Roof: Architectural
Condition
- New construction: No
- Year built: 1966
Utilities & green energy
- Sewer: Public Sewer
- Water: Public
- Utilities for property: Dominion Energy
Community & neighborhood
Location
- Region: Charleston
- Subdivision: Oakcrest
Other
Other facts
- Listing terms: Any
Price history
| Date | Event | Price |
|---|---|---|
| 4/3/2025 | Sold | $760,000+1.3%$411/sqft |
Source: | ||
| 1/27/2025 | Contingent | $750,000$405/sqft |
Source: | ||
| 1/16/2025 | Listed for sale | $750,000+163.2%$405/sqft |
Source: | ||
| 1/22/2018 | Sold | $285,000-1.4%$154/sqft |
Source: | ||
| 11/30/2017 | Pending sale | $289,000$156/sqft |
Source: Carolina One Real Estate #17029366 Report a problem | ||
Public tax history
| Year | Property taxes | Tax assessment |
|---|---|---|
| 2024 | $1,408 +5.6% | $11,400 |
| 2023 | $1,333 +4.7% | $11,400 |
| 2022 | $1,274 -6.5% | $11,400 |
Find assessor info on the county website
Neighborhood: Lynwood
Nearby schools
GreatSchools rating
- 8/10James Island Elementary SchoolGrades: PK-5Distance: 1.2 mi
- 8/10Camp Road MiddleGrades: 6-8Distance: 1.3 mi
- 9/10James Island Charter High SchoolGrades: 9-12Distance: 1.7 mi
Schools provided by the listing agent
- Elementary: James Island
- Middle: Camp Road
- High: James Island Charter
Source: CTMLS. This data may not be complete. We recommend contacting the local school district to confirm school assignments for this home.
Get a cash offer in 3 minutes
Find out how much your home could sell for in as little as 3 minutes with a no-obligation cash offer.
Estimated market value$775,000
Get a cash offer in 3 minutes
Find out how much your home could sell for in as little as 3 minutes with a no-obligation cash offer.
Estimated market value
$775,000


