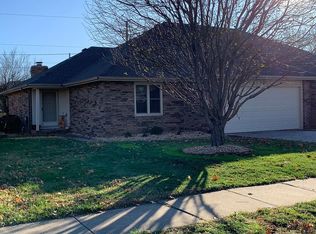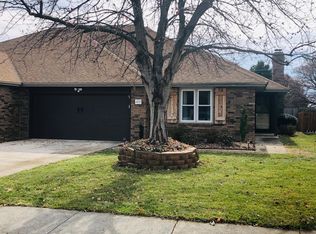Closed
Price Unknown
1446 E Powell Street, Springfield, MO 65804
2beds
1,488sqft
Single Family Residence
Built in 1987
5,227.2 Square Feet Lot
$235,100 Zestimate®
$--/sqft
$1,444 Estimated rent
Home value
$235,100
$221,000 - $249,000
$1,444/mo
Zestimate® history
Loading...
Owner options
Explore your selling options
What's special
Discover your dream home! This charming 2-bed, 2-bath patio home boasts a spacious living area, all-brick elegance, and a 2-car garage. Enjoy the tranquility of mature landscaping in a prime location, one block from Cox Hospital and less than two miles from Mercy Hospital. Relax in the generously sized bedrooms, each with large walk-in closets, including an ensuite primary bedroom. If you are looking for a home office, the secondary bedroom is large enough to serve as both bedroom and office with its own built-in desk area. Step outside to the screened patio, and enjoy the convenience of nearby amenities. Don't miss this opportunity--schedule a showing today and make it yours!
Zillow last checked: 8 hours ago
Listing updated: August 02, 2024 at 02:58pm
Listed by:
John Martino 417-840-9050,
Cantrell Real Estate
Bought with:
John Martino, 2020011047
Cantrell Real Estate
Source: SOMOMLS,MLS#: 60253993
Facts & features
Interior
Bedrooms & bathrooms
- Bedrooms: 2
- Bathrooms: 2
- Full bathrooms: 2
Heating
- Central, Forced Air, Natural Gas
Cooling
- Ceiling Fan(s), Central Air
Appliances
- Included: Electric Cooktop, Dishwasher, Disposal, Gas Water Heater, Microwave, Built-In Electric Oven
- Laundry: Main Level, W/D Hookup
Features
- Crown Molding, Internet - Cable, Internet - DSL, Laminate Counters, Tray Ceiling(s), Walk-In Closet(s), Walk-in Shower
- Flooring: Carpet, Tile
- Doors: Storm Door(s)
- Windows: Double Pane Windows, Window Treatments
- Has basement: No
- Attic: Partially Floored,Pull Down Stairs
- Has fireplace: No
Interior area
- Total structure area: 1,488
- Total interior livable area: 1,488 sqft
- Finished area above ground: 1,488
- Finished area below ground: 0
Property
Parking
- Total spaces: 2
- Parking features: Driveway, Garage Door Opener, Garage Faces Front
- Attached garage spaces: 2
- Has uncovered spaces: Yes
Features
- Levels: One
- Stories: 1
- Patio & porch: Covered, Deck, Screened
- Exterior features: Rain Gutters
- Has view: Yes
- View description: City
Lot
- Size: 5,227 sqft
- Features: Paved
Details
- Parcel number: 881907105026
Construction
Type & style
- Home type: SingleFamily
- Architectural style: Patio Home,Ranch
- Property subtype: Single Family Residence
Materials
- Brick
- Foundation: Crawl Space, Pillar/Post/Pier, Poured Concrete
- Roof: Composition
Condition
- Year built: 1987
Utilities & green energy
- Sewer: Public Sewer
- Water: Public
Community & neighborhood
Security
- Security features: Smoke Detector(s)
Location
- Region: Springfield
- Subdivision: Southvale Terr
Other
Other facts
- Listing terms: Cash,Conventional
- Road surface type: Concrete, Asphalt
Price history
| Date | Event | Price |
|---|---|---|
| 11/13/2023 | Sold | -- |
Source: | ||
| 10/18/2023 | Pending sale | $199,900$134/sqft |
Source: | ||
| 10/13/2023 | Listed for sale | $199,900$134/sqft |
Source: | ||
Public tax history
| Year | Property taxes | Tax assessment |
|---|---|---|
| 2025 | $1,705 +2% | $34,220 +9.9% |
| 2024 | $1,671 +0.6% | $31,140 |
| 2023 | $1,661 +6.7% | $31,140 +9.3% |
Find assessor info on the county website
Neighborhood: Bradford Park
Nearby schools
GreatSchools rating
- 5/10Cowden Elementary SchoolGrades: PK-5Distance: 1.3 mi
- 6/10Pershing Middle SchoolGrades: 6-8Distance: 2.4 mi
- 8/10Kickapoo High SchoolGrades: 9-12Distance: 1.1 mi
Schools provided by the listing agent
- Elementary: SGF-Cowden
- Middle: SGF-Pershing
- High: SGF-Kickapoo
Source: SOMOMLS. This data may not be complete. We recommend contacting the local school district to confirm school assignments for this home.

