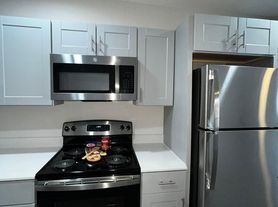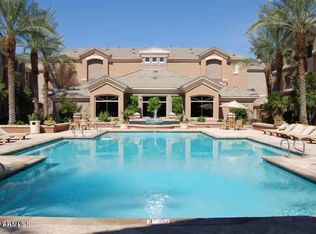Welcome to your serene retreat in a peaceful green community. This charming corner-lot home features a desirable north-facing orientation and a functional layout. French doors off the dining area open to a covered patio, perfect for relaxing or entertaining.
The recently updated kitchen includes modern cabinets, stainless steel appliances, and sleek finishes. Upstairs, enjoy two spacious primary suites and a convenient laundry room with washer and dryer. A half bath is located downstairs for guests.Unwind by the cozy wood-burning fireplace or on the private balcony off the primary suite. Additional features include ceiling fans, a security screen door, and a secure storage closet.
Located just minutes from shopping, dining, and major freeways (101, 51, and I-17). Must see!
Townhouse for rent
$1,850/mo
1446 E Grovers Ave UNIT 26, Phoenix, AZ 85022
2beds
1,330sqft
Price may not include required fees and charges.
Townhouse
Available now
-- Pets
Central air, ceiling fan
Dryer included laundry
1 Carport space parking
Electric
Travel times
Zillow can help you save for your dream home
With a 6% savings match, a first-time homebuyer savings account is designed to help you reach your down payment goals faster.
Offer exclusive to Foyer+; Terms apply. Details on landing page.
Facts & features
Interior
Bedrooms & bathrooms
- Bedrooms: 2
- Bathrooms: 3
- Full bathrooms: 3
Heating
- Electric
Cooling
- Central Air, Ceiling Fan
Appliances
- Included: Dryer, Washer
- Laundry: Dryer Included, In Unit, Inside, Washer Included
Features
- Ceiling Fan(s), Eat-in Kitchen, Full Bth Master Bdrm, High Speed Internet, Pantry, Upstairs
- Flooring: Tile
Interior area
- Total interior livable area: 1,330 sqft
Video & virtual tour
Property
Parking
- Total spaces: 1
- Parking features: Assigned, Carport, Covered
- Has carport: Yes
- Details: Contact manager
Features
- Stories: 2
- Exterior features: Architecture Style: Territorial/Santa Fe, Assigned, Auto Timer H2O Front, Balcony, Common, Community Pool, Community Spa, Community Spa Htd, Corner Lot, Covered, Dryer Included, Eat-in Kitchen, Full Bth Master Bdrm, Heated, Heating: Electric, High Speed Internet, Inside, Las Casas, Lot Features: Corner Lot, Auto Timer H2O Front, Near Bus Stop, Pantry, Patio, Unassigned, Upstairs, Washer Included
- Has spa: Yes
- Spa features: Hottub Spa
Details
- Parcel number: 21411058
Construction
Type & style
- Home type: Townhouse
- Property subtype: Townhouse
Materials
- Roof: Tile
Condition
- Year built: 1987
Community & HOA
Community
- Features: Pool
HOA
- Amenities included: Pool
Location
- Region: Phoenix
Financial & listing details
- Lease term: Contact For Details
Price history
| Date | Event | Price |
|---|---|---|
| 10/12/2025 | Listing removed | $299,900$225/sqft |
Source: | ||
| 5/29/2025 | Listed for rent | $1,850$1/sqft |
Source: ARMLS #6872441 | ||
| 3/11/2025 | Price change | $299,900-2.6%$225/sqft |
Source: | ||
| 12/23/2024 | Price change | $308,000-2.2%$232/sqft |
Source: | ||
| 10/12/2024 | Listed for sale | $315,000-1.6%$237/sqft |
Source: | ||

