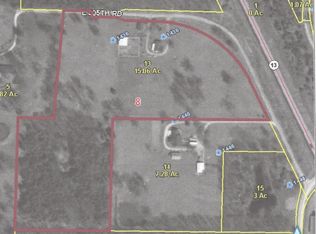Welcome to this stunning spacious home both inside and out. Surrounded by over 7 acres, you can sit on your covered porch that is the length of the home and enjoy the panoramic view. This home has so much to offer, with 3 bedrooms and 3 full bathrooms and a second living area in the basement you will have plenty of space for entertaining and having guests. The main floor offers a 27x16 living room with the option of using it as a formal dining area as well, a beautiful kitchen with plenty of cooking and prep space with a center island. A heated and cooled sunroom that could double as a great office space with all the natural light that floods into this room. The large 18x16 MBR is located on the main floor as well with a master bath and his and hers walk in closets. The highlights of the walkout basement includes a covered patio, carpeted and tiled floors, a larger second living area plus a second kitchen!! 2 bedrooms and another full bathroom is located in the basement along with a great mechanical room for easy access and could be used for amazing storage space or a pantry. Another bonus, there are two staircases to access the basement from the main floor. The exquisiteness of this home does not stop inside, once you are outside there is a 24x40 shop with concrete floors, with electric and insulated and a second roll up door that could be used for a lawn mower or anything you would want to store out of the elements. 12x18 storage shed, a 130x30 foot garden area that already has apple and peach trees planted and a fully stocked pond rounds out the exterior amenities. With the freshly graveled circle drive this home rare find, Just 6 miles from Bolivar and 20 from Springfield. Call today for a personal showing!!
This property is off market, which means it's not currently listed for sale or rent on Zillow. This may be different from what's available on other websites or public sources.
