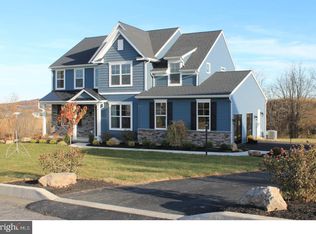Sold for $540,000
$540,000
1446 Conestoga Rd, Chester Springs, PA 19425
4beds
2,719sqft
Single Family Residence
Built in 1792
1 Acres Lot
$545,600 Zestimate®
$199/sqft
$3,065 Estimated rent
Home value
$545,600
$513,000 - $584,000
$3,065/mo
Zestimate® history
Loading...
Owner options
Explore your selling options
What's special
Welcome to 1446 Conestoga Road, a lovingly preserved and thoughtfully updated 5 bedroom, 1.5 bathroom home on 1 acre in highly desirable Chester Springs. Originally built in 1792, this historic gem blends timeless character with modern convenience. From wide-plank floors and original millwork to the updated family room and eat-in kitchen, every space tells a story while offering comfortable, functional living. The original house boasts a lovely living room and dining room that truly keep its original detail and an additional family room and eat in kitchen, creating more character and space to the first floor. Recent improvements (see full list online) make this property truly turn-key: Fresh paintwork on the interior and exterior, new landscaping, new septic (2021) complete plumbing and electrical upgrades and a 2019 roof replacement. Upstairs, you’ll find four spacious bedrooms and a full bath, plus a beautifully refinished attic—ideal as a 5th bedroom, office, or flex space. A detached garage and large side yard provide additional function and charm. There’s even secondary access via a side road and a newly added parking area for easy additional parking and entertaining. This home has been well maintained and loved! It is truly turn key and ready for you! Schedule your showing today!
Zillow last checked: 8 hours ago
Listing updated: June 04, 2025 at 05:28am
Listed by:
Brooke Hurst 610-469-6100,
James A Cochrane Inc,
Co-Listing Agent: William Cochrane 610-476-4779,
James A Cochrane Inc
Bought with:
Arleen Pecone, RS193029L
RE/MAX Main Line-West Chester
Source: Bright MLS,MLS#: PACT2093802
Facts & features
Interior
Bedrooms & bathrooms
- Bedrooms: 4
- Bathrooms: 2
- Full bathrooms: 1
- 1/2 bathrooms: 1
- Main level bathrooms: 1
Basement
- Area: 0
Heating
- Baseboard, Hot Water, Oil
Cooling
- None
Appliances
- Included: Water Heater
Features
- Basement: Interior Entry,Concrete
- Number of fireplaces: 1
Interior area
- Total structure area: 2,719
- Total interior livable area: 2,719 sqft
- Finished area above ground: 2,719
- Finished area below ground: 0
Property
Parking
- Total spaces: 2
- Parking features: Garage Faces Front, Detached, Driveway
- Garage spaces: 2
- Has uncovered spaces: Yes
Accessibility
- Accessibility features: None
Features
- Levels: Two
- Stories: 2
- Pool features: None
Lot
- Size: 1 Acres
Details
- Additional structures: Above Grade, Below Grade
- Parcel number: 3404 0048
- Zoning: RD
- Zoning description: Residential Development District
- Special conditions: Standard
Construction
Type & style
- Home type: SingleFamily
- Architectural style: Traditional
- Property subtype: Single Family Residence
Materials
- Stucco
- Foundation: Block, Stone
- Roof: Shingle
Condition
- New construction: No
- Year built: 1792
Utilities & green energy
- Sewer: On Site Septic
- Water: Well
Community & neighborhood
Location
- Region: Chester Springs
- Subdivision: None Available
- Municipality: WEST PIKELAND TWP
Other
Other facts
- Listing agreement: Exclusive Right To Sell
- Listing terms: FHA,Conventional,Cash,VA Loan
- Ownership: Fee Simple
Price history
| Date | Event | Price |
|---|---|---|
| 6/4/2025 | Sold | $540,000+9.1%$199/sqft |
Source: | ||
| 5/29/2025 | Pending sale | $495,000$182/sqft |
Source: | ||
| 4/29/2025 | Contingent | $495,000$182/sqft |
Source: | ||
| 4/24/2025 | Listed for sale | $495,000+45.6%$182/sqft |
Source: | ||
| 12/29/2021 | Sold | $340,000-8.1%$125/sqft |
Source: | ||
Public tax history
| Year | Property taxes | Tax assessment |
|---|---|---|
| 2025 | $6,902 +3.8% | $184,410 |
| 2024 | $6,650 +3.3% | $184,410 |
| 2023 | $6,438 +2.9% | $184,410 |
Find assessor info on the county website
Neighborhood: 19425
Nearby schools
GreatSchools rating
- 9/10Lionville El SchoolGrades: K-5Distance: 3 mi
- 6/10Lionville Middle SchoolGrades: 7-8Distance: 2.5 mi
- 9/10Downingtown High School East CampusGrades: 9-12Distance: 2.9 mi
Schools provided by the listing agent
- District: Downingtown Area
Source: Bright MLS. This data may not be complete. We recommend contacting the local school district to confirm school assignments for this home.
Get a cash offer in 3 minutes
Find out how much your home could sell for in as little as 3 minutes with a no-obligation cash offer.
Estimated market value$545,600
Get a cash offer in 3 minutes
Find out how much your home could sell for in as little as 3 minutes with a no-obligation cash offer.
Estimated market value
$545,600
