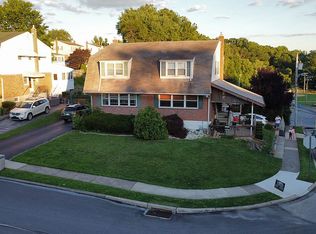This Swarthmorewood twin is in one of the best locations in the neighborhood!! Just walk around the corner to the park!! Nice size living room and formal dining room with wall to wall carperting over hardwood floors. Updated kitchen with dark cabinets and built in dishwasher, sliders to a three season room with wall mounted gas heater and portable air conditioning unit to allow you to use the room almost all year round. There is a first floor powder room. The second floor has large master bedroom with two good size closets, there are two additional nice size bedrooms. The bathroom is ceramic tile and in good condition. The basement is finished and ready to entertain. The retro bar with stools is ready when you are. There is additional space for storage, laundry and the utilities. This is one of the few basements that exits to the back yard at ground level and one of a few houses wtih a private driveway. There is gas heat and central air a newer hot water heater. The roof is a 30 year dementional shingle and the addition is all done in vinyl siding with a separate entrance.
This property is off market, which means it's not currently listed for sale or rent on Zillow. This may be different from what's available on other websites or public sources.
