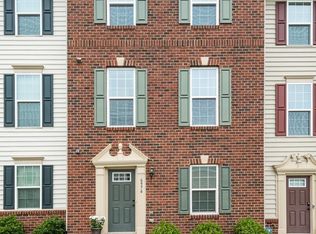Spacious 3-bedroom, 2.5-bath townhome-style condo offering 1,731 sq ft with a 1-car garage, driveway parking, and additional guest parking. This home features granite countertops, double ovens, stainless steel appliances, and a breakfast bar in the kitchen. The main level boasts beautiful hardwood floors and an open layout perfect for entertaining. The large primary suite includes a walk-in closet and a luxury bath with a soaking tub, separate shower, and dual vanities. Main level laundry adds ease to daily living. Two nice-sized bedrooms offer flexibility, with one providing walk-out access to a deck overlooking the community fountain and gardens. Located with easy access to the VRE, I-66, shopping, and dining, this home combines comfort, style, and convenience. Ready for immediate move in.
Townhouse for rent
$2,575/mo
14456 Village High St #94, Gainesville, VA 20155
3beds
1,731sqft
Price may not include required fees and charges.
Townhouse
Available now
Small dogs OK
Central air, electric
Dryer in unit laundry
1 Attached garage space parking
Natural gas, forced air
What's special
Main level laundryOpen layoutGranite countertopsBreakfast barBeautiful hardwood floorsWalk-in closetDouble ovens
- 4 days
- on Zillow |
- -- |
- -- |
Travel times
Looking to buy when your lease ends?
Consider a first-time homebuyer savings account designed to grow your down payment with up to a 6% match & 4.15% APY.
Facts & features
Interior
Bedrooms & bathrooms
- Bedrooms: 3
- Bathrooms: 3
- Full bathrooms: 2
- 1/2 bathrooms: 1
Rooms
- Room types: Dining Room
Heating
- Natural Gas, Forced Air
Cooling
- Central Air, Electric
Appliances
- Laundry: Dryer In Unit, Has Laundry, In Unit, Laundry Room, Main Level, Washer In Unit
Features
- Dry Wall, High Ceilings, Tray Ceiling(s), Walk In Closet
- Flooring: Carpet, Hardwood
Interior area
- Total interior livable area: 1,731 sqft
Property
Parking
- Total spaces: 1
- Parking features: Attached, Covered
- Has attached garage: Yes
- Details: Contact manager
Features
- Patio & porch: Patio
- Exterior features: Contact manager
Construction
Type & style
- Home type: Townhouse
- Architectural style: Contemporary
- Property subtype: Townhouse
Condition
- Year built: 2006
Building
Management
- Pets allowed: Yes
Community & HOA
Location
- Region: Gainesville
Financial & listing details
- Lease term: Contact For Details
Price history
| Date | Event | Price |
|---|---|---|
| 6/27/2025 | Listing removed | $420,000$243/sqft |
Source: | ||
| 6/27/2025 | Listed for rent | $2,575$1/sqft |
Source: Bright MLS #VAPW2098316 | ||
| 5/23/2025 | Price change | $420,000-1.2%$243/sqft |
Source: | ||
| 5/5/2025 | Pending sale | $424,900$245/sqft |
Source: | ||
| 4/25/2025 | Listed for sale | $424,900+44%$245/sqft |
Source: | ||
![[object Object]](https://photos.zillowstatic.com/fp/1b88401fdd417c03196e851a8ab89904-p_i.jpg)
