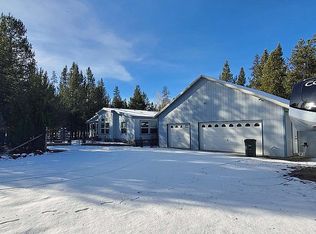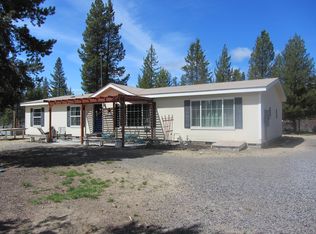Closed
$388,000
144556 Birchwood Rd, La Pine, OR 97739
3beds
2baths
1,564sqft
Manufactured On Land, Manufactured Home
Built in 1999
1.02 Acres Lot
$403,000 Zestimate®
$248/sqft
$1,958 Estimated rent
Home value
$403,000
$383,000 - $423,000
$1,958/mo
Zestimate® history
Loading...
Owner options
Explore your selling options
What's special
Tastefully updated, move in ready home on a fenced and gated 1 acre property! Enjoy spacious living with many updates including LVP flooring throughout the entire home, remodeled kitchen, and refreshed bathrooms. Living room flows nicely into the kitchen/dining area and family room! The Owner's Suite is separated from guest bedrooms. It features a walk in closet. The bathroom has a shower and separate soaking tub. Wood burning fireplace has piping for pellet stove so you have options! Exterior paint refreshed in 2023. The property features a 24 x 30 shop with 220 electric. Heated office inside with a window, perfect for projects or business endeavors. Embrace your green thumb in the sturdy greenhouse. There are 2 frost free water spigots on the property as well and 2 sheds for extra storage. Bonus: an extra insulated room/pantry off the back porch with an included upright refrigerator offers additional storage without cluttering the kitchen space!
Zillow last checked: 8 hours ago
Listing updated: November 09, 2024 at 07:36pm
Listed by:
West and Main Homes hello@westandmainoregon.com
Bought with:
Realty One Group Discovery
Source: Oregon Datashare,MLS#: 220179660
Facts & features
Interior
Bedrooms & bathrooms
- Bedrooms: 3
- Bathrooms: 2
Heating
- Electric, Forced Air
Cooling
- Central Air
Appliances
- Included: Dishwasher, Disposal, Dryer, Microwave, Oven, Range, Refrigerator, Washer, Water Heater
Features
- Fiberglass Stall Shower, Laminate Counters, Open Floorplan, Pantry, Primary Downstairs, Shower/Tub Combo, Vaulted Ceiling(s), Walk-In Closet(s)
- Flooring: Laminate, Simulated Wood, Vinyl
- Windows: Aluminum Frames, Double Pane Windows, Storm Window(s), Vinyl Frames
- Has fireplace: Yes
- Fireplace features: Family Room, Wood Burning
- Common walls with other units/homes: No Common Walls,No One Above,No One Below
Interior area
- Total structure area: 1,564
- Total interior livable area: 1,564 sqft
Property
Parking
- Total spaces: 2
- Parking features: Detached, Driveway, Gated, Gravel, RV Access/Parking, Workshop in Garage
- Garage spaces: 2
- Has uncovered spaces: Yes
Features
- Levels: One
- Stories: 1
- Patio & porch: Deck
- Fencing: Fenced
- Has view: Yes
- View description: Neighborhood, Territorial
Lot
- Size: 1.02 Acres
- Features: Garden, Level, Wooded
Details
- Additional structures: Greenhouse, Shed(s)
- Parcel number: 140644
- Zoning description: R2
- Special conditions: Standard
Construction
Type & style
- Home type: MobileManufactured
- Architectural style: Northwest,Prairie,Ranch,Traditional,Other
- Property subtype: Manufactured On Land, Manufactured Home
Materials
- Foundation: Pillar/Post/Pier
- Roof: Composition
Condition
- New construction: No
- Year built: 1999
Utilities & green energy
- Sewer: Septic Tank, Standard Leach Field
- Water: Private, Well
Green energy
- Water conservation: Water-Smart Landscaping
Community & neighborhood
Security
- Security features: Carbon Monoxide Detector(s), Smoke Detector(s)
Community
- Community features: Access to Public Lands, Short Term Rentals Allowed, Trail(s)
Location
- Region: La Pine
- Subdivision: Sun Forest Estates
Other
Other facts
- Body type: Double Wide
- Listing terms: Cash,Conventional,FHA,VA Loan
- Road surface type: Dirt
Price history
| Date | Event | Price |
|---|---|---|
| 5/31/2024 | Sold | $388,000+0.8%$248/sqft |
Source: | ||
| 4/25/2024 | Pending sale | $385,000$246/sqft |
Source: | ||
| 4/21/2024 | Price change | $385,000-2.5%$246/sqft |
Source: | ||
| 4/5/2024 | Listed for sale | $395,000$253/sqft |
Source: | ||
Public tax history
Tax history is unavailable.
Find assessor info on the county website
Neighborhood: 97739
Nearby schools
GreatSchools rating
- 7/10Gilchrist Elementary SchoolGrades: K-6Distance: 10.7 mi
- 2/10Gilchrist Junior/Senior High SchoolGrades: 7-12Distance: 10.7 mi
Schools provided by the listing agent
- Elementary: Gilchrist Elem
- Middle: Gilchrist Jr/Sr High
- High: Gilchrist Jr/Sr High
Source: Oregon Datashare. This data may not be complete. We recommend contacting the local school district to confirm school assignments for this home.

