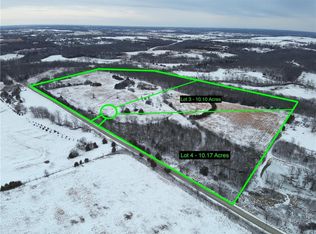Sold
Price Unknown
14455 Kill Creek Rd, Gardner, KS 66030
3beds
3,432sqft
Single Family Residence
Built in 1989
42.34 Acres Lot
$1,024,300 Zestimate®
$--/sqft
$3,597 Estimated rent
Home value
$1,024,300
$953,000 - $1.11M
$3,597/mo
Zestimate® history
Loading...
Owner options
Explore your selling options
What's special
Welcome to this completely secluded, custom-designed contemporary home nestled on 42 acres of serene countryside. The unique, architecturally striking living room, featuring soaring 20+ foot ceilings and a functioning wood fireplace, makes for a beautiful space to entertain groups both large and small. Custom designed and nestled into a hilltop prairie, this home is backed by a forest with a creek passing through it. Beautiful sunset views can be enjoyed from the large wrap-around porch. Large windows let in beautiful light throughout the entire day, enhancing the natural beauty of the surroundings.
Car enthusiasts will appreciate the large tandem garage, which can easily accommodate four cars. Additionally, the expansive, wide-open unfinished basement is a blank canvas, ready for your finishing touches to transform it into the space of your dreams. To fully appreciate this home and its stunning land, you must see it in person.
Zillow last checked: 8 hours ago
Listing updated: September 18, 2024 at 06:52am
Listing Provided by:
Ron Henderson 816-651-9001,
Keller Williams KC North,
Brandon Porras 816-560-5516,
Keller Williams KC North
Bought with:
Clayton Coyle, SP00239036
Coyle Properties, LLC
Source: Heartland MLS as distributed by MLS GRID,MLS#: 2499361
Facts & features
Interior
Bedrooms & bathrooms
- Bedrooms: 3
- Bathrooms: 4
- Full bathrooms: 3
- 1/2 bathrooms: 1
Dining room
- Description: Formal
Heating
- Natural Gas
Cooling
- Electric
Appliances
- Included: Dishwasher, Disposal, Refrigerator, Gas Range
- Laundry: In Hall
Features
- Ceiling Fan(s), Vaulted Ceiling(s), Walk-In Closet(s)
- Flooring: Wood
- Basement: Concrete,Unfinished,Walk-Out Access
- Number of fireplaces: 1
- Fireplace features: Living Room
Interior area
- Total structure area: 3,432
- Total interior livable area: 3,432 sqft
- Finished area above ground: 3,432
Property
Parking
- Total spaces: 4
- Parking features: Attached, Garage Faces Rear, Tandem
- Attached garage spaces: 4
Lot
- Size: 42.34 Acres
- Features: Acreage, Wooded
Details
- Parcel number: 2P700000000001
Construction
Type & style
- Home type: SingleFamily
- Architectural style: Contemporary
- Property subtype: Single Family Residence
Materials
- Frame
- Roof: Composition
Condition
- Year built: 1989
Utilities & green energy
- Sewer: Septic Tank
- Water: Rural
Community & neighborhood
Location
- Region: Gardner
- Subdivision: Other
Other
Other facts
- Listing terms: Cash,Conventional
- Ownership: Private
Price history
| Date | Event | Price |
|---|---|---|
| 9/17/2024 | Sold | -- |
Source: | ||
| 8/23/2024 | Pending sale | $975,000$284/sqft |
Source: | ||
| 8/7/2024 | Contingent | $975,000$284/sqft |
Source: | ||
| 8/2/2024 | Listed for sale | $975,000$284/sqft |
Source: | ||
| 7/28/2024 | Contingent | $975,000$284/sqft |
Source: | ||
Public tax history
| Year | Property taxes | Tax assessment |
|---|---|---|
| 2024 | $8,396 +4.9% | $77,151 +7.4% |
| 2023 | $8,002 +8.5% | $71,864 +9.7% |
| 2022 | $7,377 | $65,490 +10.2% |
Find assessor info on the county website
Neighborhood: 66030
Nearby schools
GreatSchools rating
- 6/10Pioneer Ridge Middle SchoolGrades: 5-8Distance: 2.3 mi
- 6/10Gardner Edgerton High SchoolGrades: 9-12Distance: 3.5 mi
- 5/10Madison Elementary SchoolGrades: PK-4Distance: 3.3 mi
Schools provided by the listing agent
- Elementary: Madison
- Middle: Pioneer Ridge
- High: Gardner Edgerton
Source: Heartland MLS as distributed by MLS GRID. This data may not be complete. We recommend contacting the local school district to confirm school assignments for this home.
Get a cash offer in 3 minutes
Find out how much your home could sell for in as little as 3 minutes with a no-obligation cash offer.
Estimated market value
$1,024,300
