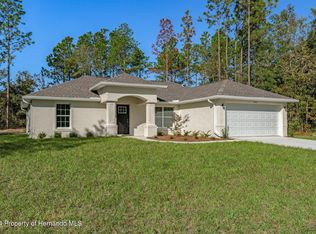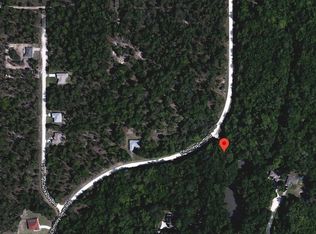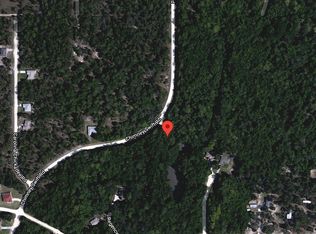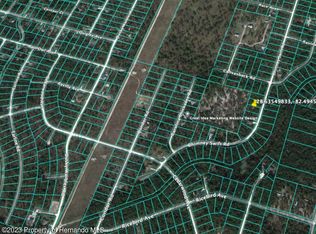Sold for $430,000 on 04/25/25
$430,000
14455 Chimney Swift Rd, Weeki Wachee, FL 34614
4beds
2,511sqft
Single Family Residence
Built in 2018
0.5 Acres Lot
$416,600 Zestimate®
$171/sqft
$2,432 Estimated rent
Home value
$416,600
$367,000 - $475,000
$2,432/mo
Zestimate® history
Loading...
Owner options
Explore your selling options
What's special
Welcome to your dream home located in the serene Royal Highlands! This beautifully maintained, 2018-built residence sits on a spacious half-acre lot and offers the perfect blend of comfort, style, and functionality. Featuring 4 bedrooms, 3 bathrooms, and a 3-car garage, this home was designed with family living and entertaining in mind. Step inside to discover the open concept floor plan, highlighted by a stunning kitchen with granite countertops, a massive island, and a cozy breakfast nook. The heart of the home, this kitchen seamlessly flows into the living spaces, making it ideal for gatherings. The master suite is a private retreat, boasting a huge walk-in closet, an en suite bathroom with dual vanities, a luxurious soaking tub, and a separate shower. One of the secondary bedrooms also features its own walk-in closet and en suite bathroom, making it a perfect in-law suite or private guest quarters. Practicality meets convenience in the generously sized laundry room, complete with a laundry tub, ample cabinetry, and plenty of countertop space to meet all your needs. Step outside to the screened-in patio, where you can relax and enjoy views of the expansive backyard. The exterior of the home is equally impressive, with gorgeous stone accents adding to its curb appeal. Nestled in the peaceful Royal Highlands, this home offers the best of both worlds—tranquility with the convenience of nearby amenities. With no HOA or deed restrictions, this property provides added freedom. Commuters will appreciate the close proximity to US 19 and the Suncoast Parkway, while nature lovers will adore the short drives to destinations like Homosassa Springs, Weeki Wachee Springs, and the Gulf of Mexico. Shopping and dining options are just 8 miles away, ensuring all your needs are within easy reach. Whether you're seeking the perfect family home or a countryside retreat, this gem in Royal Highlands is ready to welcome you. Don't miss this stunning property!
Zillow last checked: 8 hours ago
Listing updated: April 26, 2025 at 08:54am
Listed by:
James G Adams 352-587-9996,
eXp Realty LLC
Bought with:
Nicole Vanessa Fedorowicz, 3530953
Premiere Properties
Source: HCMLS,MLS#: 2251080
Facts & features
Interior
Bedrooms & bathrooms
- Bedrooms: 4
- Bathrooms: 3
- Full bathrooms: 3
Primary bedroom
- Level: Main
- Area: 298.3
- Dimensions: 19x15.7
Bedroom 2
- Description: could be in-law or guest suite
- Level: Main
- Area: 298.3
- Dimensions: 19x15.7
Bedroom 3
- Level: Main
- Area: 144.48
- Dimensions: 12.9x11.2
Bedroom 4
- Level: Main
- Area: 162.54
- Dimensions: 12.9x12.6
Primary bathroom
- Level: Main
- Area: 157.62
- Dimensions: 11.1x14.2
Kitchen
- Level: Main
- Area: 165.62
- Dimensions: 9.1x18.2
Living room
- Level: Main
- Area: 535.68
- Dimensions: 18.6x28.8
Heating
- Central, Electric
Cooling
- Central Air
Appliances
- Included: Dishwasher, Disposal, Dryer, Electric Oven, Microwave, Refrigerator, Washer
- Laundry: In Unit, Lower Level
Features
- Breakfast Bar, Ceiling Fan(s), Double Vanity, Eat-in Kitchen, Guest Suite, In-Law Floorplan, Kitchen Island, Open Floorplan, Pantry, Primary Bathroom -Tub with Separate Shower, Walk-In Closet(s), Split Plan
- Flooring: Carpet, Laminate, Tile
- Has fireplace: No
Interior area
- Total structure area: 2,511
- Total interior livable area: 2,511 sqft
Property
Parking
- Total spaces: 3
- Parking features: Attached, Garage
- Attached garage spaces: 3
Features
- Levels: One
- Stories: 1
- Patio & porch: Covered, Rear Porch, Screened
- Has view: Yes
- View description: Trees/Woods
Lot
- Size: 0.50 Acres
- Features: Cleared, Few Trees
Details
- Parcel number: R01 221 17 3357 5490 0160
- Zoning: R1C
- Zoning description: Residential
- Special conditions: Standard
Construction
Type & style
- Home type: SingleFamily
- Architectural style: Ranch
- Property subtype: Single Family Residence
Materials
- Block, Stucco
- Roof: Shingle
Condition
- New construction: No
- Year built: 2018
Utilities & green energy
- Sewer: Septic Tank
- Water: Well
- Utilities for property: Cable Available, Electricity Connected, Water Connected
Community & neighborhood
Location
- Region: Weeki Wachee
- Subdivision: Royal Highlands
Other
Other facts
- Listing terms: Cash,Conventional,FHA,USDA Loan,VA Loan
- Road surface type: Limerock
Price history
| Date | Event | Price |
|---|---|---|
| 4/25/2025 | Sold | $430,000-1.1%$171/sqft |
Source: | ||
| 3/18/2025 | Pending sale | $434,900$173/sqft |
Source: | ||
| 1/31/2025 | Listed for sale | $434,900$173/sqft |
Source: | ||
| 1/28/2025 | Pending sale | $434,900$173/sqft |
Source: | ||
| 1/23/2025 | Listed for sale | $434,900+108.2%$173/sqft |
Source: | ||
Public tax history
| Year | Property taxes | Tax assessment |
|---|---|---|
| 2024 | $464 +11.6% | $181,362 +3% |
| 2023 | $416 +22.7% | $176,080 +3% |
| 2022 | $339 | $170,951 +3% |
Find assessor info on the county website
Neighborhood: 34614
Nearby schools
GreatSchools rating
- 5/10Winding Waters K-8Grades: PK-8Distance: 4 mi
- 3/10Weeki Wachee High SchoolGrades: 9-12Distance: 4.2 mi
Schools provided by the listing agent
- Elementary: Winding Waters K-8
- Middle: Winding Waters K-8
- High: Weeki Wachee
Source: HCMLS. This data may not be complete. We recommend contacting the local school district to confirm school assignments for this home.
Get a cash offer in 3 minutes
Find out how much your home could sell for in as little as 3 minutes with a no-obligation cash offer.
Estimated market value
$416,600
Get a cash offer in 3 minutes
Find out how much your home could sell for in as little as 3 minutes with a no-obligation cash offer.
Estimated market value
$416,600



