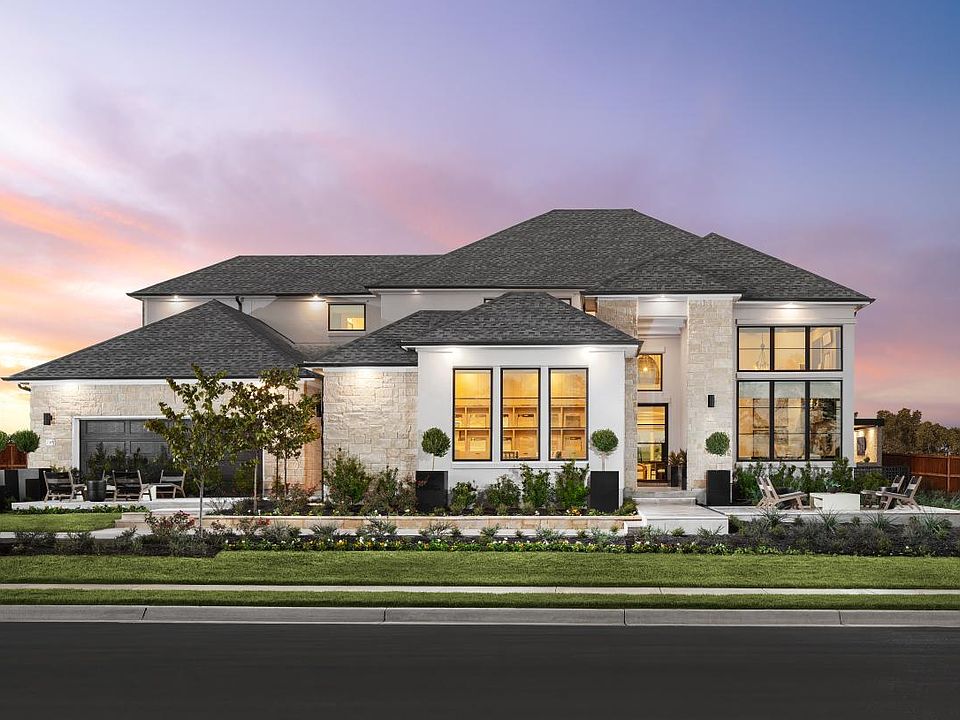Discover this stunningly crafted home, showcasing exquisite interior finishes that elevate every corner. As you enter, you ll be greeted by a grand foyer with a soaring two-story ceiling and an elegant upgraded front door, setting the tone for warmth and sophistication. To your right, the formal dining room invites effortless entertaining, perfect for hosting gatherings with family and friends. The spacious secondary bedrooms each boast their own walk-in closet and en suite bathroom, providing privacy and comfort for guests or family members. Additional highlights of this remarkable home include a dedicated office space for productivity, a convenient everyday entry, a stylish powder room, a generous laundry area, and ample storage options throughout. Every detail has been thoughtfully designed to enhance your living experience. Don t miss the chance to make this exceptional home your own! Disclaimer: Photos are images only and should not be relied upon to confirm applicable features.
New construction
$1,699,000
14451 Blooming Meadow Dr, Leander, TX 78641
5beds
5,992sqft
Single Family Residence
Built in 2025
-- sqft lot
$1,577,100 Zestimate®
$284/sqft
$-- HOA
Newly built
No waiting required — this home is brand new and ready for you to move in.
What's special
Dedicated office spaceGrand foyerFormal dining roomAmple storage optionsSoaring two-story ceilingStylish powder roomWalk-in closet
This home is based on the Schrader plan.
Call: (737) 510-2052
- 215 days |
- 164 |
- 4 |
Zillow last checked: 11 hours ago
Listing updated: 11 hours ago
Listed by:
Toll Brothers
Source: Toll Brothers Inc.
Travel times
Facts & features
Interior
Bedrooms & bathrooms
- Bedrooms: 5
- Bathrooms: 6
- Full bathrooms: 5
- 1/2 bathrooms: 1
Interior area
- Total interior livable area: 5,992 sqft
Video & virtual tour
Property
Parking
- Total spaces: 3
- Parking features: Garage
- Garage spaces: 3
Features
- Levels: 2.0
- Stories: 2
Details
- Parcel number: R17W632000F0015
Construction
Type & style
- Home type: SingleFamily
- Property subtype: Single Family Residence
Condition
- New Construction
- New construction: Yes
- Year built: 2025
Details
- Builder name: Toll Brothers
Community & HOA
Community
- Subdivision: Hidden Creeks at Lakewood Park - Heritage Collection
Location
- Region: Leander
Financial & listing details
- Price per square foot: $284/sqft
- Tax assessed value: $180,000
- Annual tax amount: $2,267
- Date on market: 3/21/2025
About the community
PoolPlayground
Hidden Creeks at Lakewood Park - Heritage Collection brings new single-family homes in Cedar Park, TX. This collection of six expansive home designs range from 4,054 to over 5,992 square feet and offer access to the amazing community amenities, including a pool and outdoor kitchen. Experience an alluring mix of luxury and serenity at Hidden Creeks at Lakewood Park, a beautiful new home community ideally situated in Cedar Park, Texas. Showcasing two elegant collections of single-family homes, this master-planned community features estate-sized home sites and flexible floor plans that offer expansive gathering spaces and first-floor bedroom suites. Residents will have access to a pristine selection of resort-style amenities while being located within the highly rated Leander ISD and just minutes from an array of vibrant shopping and dining opportunities. Home price does not include any home site premium.

2305 Spanish Cedar Dr, Cedar Park, TX 78641
Source: Toll Brothers Inc.
