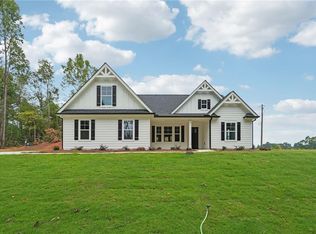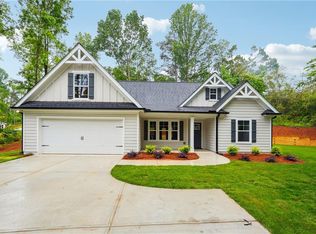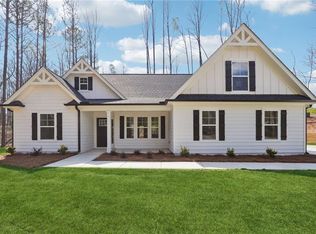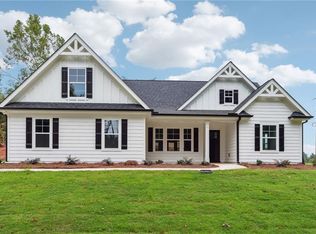Closed
$430,000
1445 Yellow Creek Rd, Ball Ground, GA 30107
4beds
2,494sqft
Single Family Residence
Built in 2022
1.24 Acres Lot
$429,900 Zestimate®
$172/sqft
$2,354 Estimated rent
Home value
$429,900
$396,000 - $469,000
$2,354/mo
Zestimate® history
Loading...
Owner options
Explore your selling options
What's special
Welcome to this beautifully upgraded home tucked away on 1.25 peaceful acres, offering privacy, charm, and modern living. Just a few years old and better than new, this property features no HOA and is set back rom the road with a long private driveway. Step inside to discover luxury vinyl plank flooring throughout with no carpet. The open layout flows seamlessly to an extended deck spanning the entire back of the home, perfect for entertaining or simply relaxing while taking in the tranquil surroundings. Enjoy summer days in your new above ground pool with custom deck surround and make use of the beautiful she shed/storage shed for hobbies, storage, or a private retreat. The finished lower level of the home provides a fantastic additional living space with a bedroom, full bathroom, and a huge family room, ideal for guests, multi-generational living, or a recreation area. Conveniently located just minutes from Gibbs Gardens and a short drive to the stunning Georgia Appalachian Mountains and Big Canoe, this home offers the perfect blend of serene, private living, but located near shopping, restaurants and outdoor activities. This home is located in an elligible USDA Loan Area.
Zillow last checked: 9 hours ago
Listing updated: November 14, 2025 at 07:35am
Listed by:
Devyn B LeBlanc 7705438844,
Keller Williams Realty Atl. Partners
Bought with:
Angela Halan, 444936
Keller Williams Realty Consultants
Source: GAMLS,MLS#: 10596503
Facts & features
Interior
Bedrooms & bathrooms
- Bedrooms: 4
- Bathrooms: 3
- Full bathrooms: 3
- Main level bathrooms: 2
- Main level bedrooms: 3
Kitchen
- Features: Breakfast Room, Pantry
Heating
- Central
Cooling
- Ceiling Fan(s), Central Air
Appliances
- Included: Dishwasher, Electric Water Heater, Microwave, Oven/Range (Combo), Stainless Steel Appliance(s)
- Laundry: In Basement
Features
- Master On Main Level, Separate Shower, Split Bedroom Plan, Split Foyer, Vaulted Ceiling(s)
- Flooring: Laminate
- Windows: Double Pane Windows, Window Treatments
- Basement: Bath Finished,Daylight,Finished,Interior Entry
- Number of fireplaces: 1
- Fireplace features: Factory Built, Family Room
- Common walls with other units/homes: No Common Walls
Interior area
- Total structure area: 2,494
- Total interior livable area: 2,494 sqft
- Finished area above ground: 2,494
- Finished area below ground: 0
Property
Parking
- Total spaces: 2
- Parking features: Garage, Garage Door Opener
- Has garage: Yes
Features
- Levels: Multi/Split
- Patio & porch: Deck
- Exterior features: Other
- Has private pool: Yes
- Pool features: Above Ground
- Waterfront features: No Dock Or Boathouse
- Body of water: None
Lot
- Size: 1.24 Acres
- Features: Open Lot, Other
- Residential vegetation: Grassed
Details
- Additional structures: Shed(s)
- Parcel number: 069 021 006
Construction
Type & style
- Home type: SingleFamily
- Architectural style: Craftsman,Other
- Property subtype: Single Family Residence
Materials
- Concrete
- Roof: Composition
Condition
- Resale
- New construction: No
- Year built: 2022
Utilities & green energy
- Sewer: Septic Tank
- Water: Public
- Utilities for property: Cable Available, Electricity Available, High Speed Internet, Phone Available, Water Available
Green energy
- Energy efficient items: Appliances, Roof
Community & neighborhood
Security
- Security features: Smoke Detector(s)
Community
- Community features: None
Location
- Region: Ball Ground
- Subdivision: none
HOA & financial
HOA
- Has HOA: No
- Services included: None
Other
Other facts
- Listing agreement: Exclusive Right To Sell
- Listing terms: Cash,Conventional,FHA,USDA Loan,VA Loan
Price history
| Date | Event | Price |
|---|---|---|
| 11/12/2025 | Sold | $430,000-4.4%$172/sqft |
Source: | ||
| 10/30/2025 | Pending sale | $449,999$180/sqft |
Source: | ||
| 9/29/2025 | Price change | $449,999-2%$180/sqft |
Source: | ||
| 9/3/2025 | Listed for sale | $459,000-4.2%$184/sqft |
Source: | ||
| 7/1/2025 | Listing removed | $479,000$192/sqft |
Source: | ||
Public tax history
| Year | Property taxes | Tax assessment |
|---|---|---|
| 2024 | $3,340 +8.6% | $175,730 +13% |
| 2023 | $3,077 +980.7% | $155,482 +1010.6% |
| 2022 | $285 | $14,000 |
Find assessor info on the county website
Neighborhood: 30107
Nearby schools
GreatSchools rating
- 6/10Tate Elementary SchoolGrades: PK-4Distance: 5.9 mi
- 3/10Pickens County Middle SchoolGrades: 7-8Distance: 8.7 mi
- 6/10Pickens County High SchoolGrades: 9-12Distance: 7.7 mi
Schools provided by the listing agent
- Elementary: Tate
- Middle: Jasper
- High: Pickens County
Source: GAMLS. This data may not be complete. We recommend contacting the local school district to confirm school assignments for this home.
Get a cash offer in 3 minutes
Find out how much your home could sell for in as little as 3 minutes with a no-obligation cash offer.
Estimated market value
$429,900



