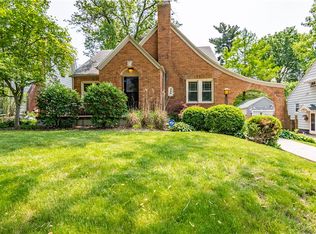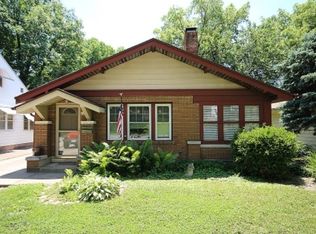Cute little bungalow on quiet West end Street. Screened porch, updated bath, waterproofed basement and replacement windows! Walkup dormer would be great for an extra bedroom or two! This liitle home has it all!Seller indicates Furnace and air approx. 2000 and roof 2004. Also indicates hardwood floors under carpet!
This property is off market, which means it's not currently listed for sale or rent on Zillow. This may be different from what's available on other websites or public sources.

