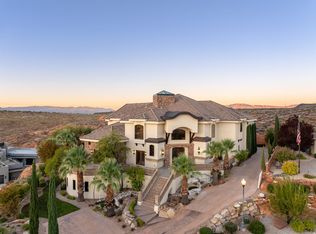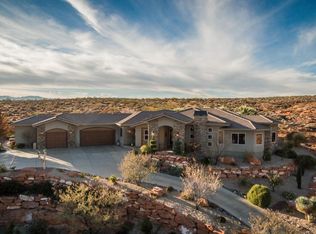Breathtaking 3-story estate perched above Green Springs Golf Course, formally known as ''Fantasia'' from previous Parade of Homes. This property captures some of the most spectacular panoramic views in the area. Inside, enjoy an unmatched lifestyle with every luxury imaginable. Featuring a private bowling alley, arcade, fitness room, two state-of-the-art theatre rooms, a 55' atrium, elevator, and sports pub. The home also boasts a piano niche, formal dining room, 2 full sized laundry rooms, playroom, performing arts room, impressive library/office and an incredible master suite. Recent updates include a full exterior repaint, new AC units, new subzero fridges, upgraded Control4 smart-home system, new bowling alley system, updated elevator controls, new carpet and paint, new movie theatre projector, upgraded TVs, and additional bathroom insulation. A resort-style swimming pool and spa with an outdoor kitchen, along with a 6-car garage, complete this truly one-of-a-kind luxury estate.
For sale
$5,990,000
1445 W Grande Cir #7, Washington, UT 84780
8beds
9baths
24,327sqft
Est.:
Single Family Residence
Built in 2007
0.92 Acres Lot
$5,393,600 Zestimate®
$246/sqft
$-- HOA
What's special
Piano nicheSpectacular panoramic viewsPerforming arts roomFitness roomPrivate bowling alleySports pubFormal dining room
- 33 days |
- 1,537 |
- 94 |
Zillow last checked: 8 hours ago
Listing updated: November 07, 2025 at 02:36pm
Listed by:
BRYAN S BURNETT 435-375-4564,
CENTURY 21 EVEREST ST GEORGE
Source: WCBR,MLS#: 25-266615
Tour with a local agent
Facts & features
Interior
Bedrooms & bathrooms
- Bedrooms: 8
- Bathrooms: 9
Primary bedroom
- Level: Main
Bedroom 2
- Level: Main
Bedroom 3
- Level: Second
Bedroom 4
- Level: Second
Bedroom 5
- Level: Second
Bedroom 6
- Level: Second
Other
- Level: Second
Other
- Level: Basement
Bathroom
- Level: Main
Bathroom
- Level: Main
Bathroom
- Level: Main
Bathroom
- Level: Second
Bathroom
- Level: Second
Bathroom
- Level: Second
Bathroom
- Level: Basement
Bathroom
- Level: Basement
Bathroom
- Level: Basement
Laundry
- Level: Main
Laundry
- Level: Second
Office
- Level: Main
Heating
- Natural Gas
Cooling
- Central Air
Features
- See Remarks
- Basement: Full,Walk-Out Access
- Number of fireplaces: 4
Interior area
- Total structure area: 24,327
- Total interior livable area: 24,327 sqft
- Finished area above ground: 7,782
Property
Parking
- Total spaces: 6
- Parking features: Attached, See Remarks
- Attached garage spaces: 6
Features
- Stories: 2
- Has private pool: Yes
- Has view: Yes
- View description: View, Lake, Golf Course, City, Mountain(s)
- Has water view: Yes
- Water view: Lake
Lot
- Size: 0.92 Acres
- Features: Corner Lot, Cul-De-Sac, Curbs & Gutters
Details
- Parcel number: WWTGH17
- Zoning description: Residential
Construction
Type & style
- Home type: SingleFamily
- Property subtype: Single Family Residence
Materials
- Rock, Stucco
- Roof: Tile
Condition
- Built & Standing
- Year built: 2007
Utilities & green energy
- Water: Culinary
- Utilities for property: Electricity Connected, Natural Gas Connected
Community & HOA
Community
- Features: Sidewalks
- Subdivision: WESTGATE HILLS
HOA
- Has HOA: No
Location
- Region: Washington
Financial & listing details
- Price per square foot: $246/sqft
- Tax assessed value: $2,348,800
- Annual tax amount: $39,657
- Date on market: 11/7/2025
- Cumulative days on market: 35 days
- Listing terms: FHA,Conventional,Cash,1031 Exchange
- Inclusions: Wired for Cable, Window, Double Pane, Window Coverings, Water Softner, Owned, Walk-in Closet(s), Theater Room, Sprinkler, Full, Sprinkler, Auto, Smart Wiring, Skylight, Second Kitchen, Sauna, Satellite Dish, Refrigerator, Range Hood, Plant Shelves, Patio, Uncovered, Patio, Covered, Oven/Range, Built-in, Outdoor Lighting, Microwave, Landscaped, Full, Intercom, Handicap Features, Fenced, Full, Elevator, Disposal, Dishwasher, Deck, Uncovered, Deck, Covered, Central Vacuum, Central Vac Plumbed, Ceiling, Vaulted, Ceiling Fan(s), Built in Barbecue, Bay/Box Windows, Bath, Sep Tub/Shwr, Bar, Wet, Bar, Dry, Atrium, Alarm/Security Sys
- Electric utility on property: Yes
- Road surface type: Paved
Estimated market value
$5,393,600
$5.12M - $5.72M
$18,435/mo
Price history
Price history
| Date | Event | Price |
|---|---|---|
| 11/7/2025 | Listed for sale | $5,990,000+71.2%$246/sqft |
Source: WCBR #25-266615 Report a problem | ||
| 7/28/2022 | Sold | -- |
Source: Agent Provided Report a problem | ||
| 7/13/2022 | Pending sale | $3,499,000$144/sqft |
Source: | ||
| 6/28/2022 | Price change | $3,499,000-12.5%$144/sqft |
Source: WCBR #22-232145 Report a problem | ||
| 5/25/2022 | Listed for sale | $3,999,000-6.8%$164/sqft |
Source: WCBR #22-232145 Report a problem | ||
Public tax history
Public tax history
| Year | Property taxes | Tax assessment |
|---|---|---|
| 2015 | $15,406 -2.3% | $1,291,840 -4.1% |
| 2014 | $15,775 -4.7% | $1,347,720 +3.2% |
| 2013 | $16,545 -1.2% | $1,305,535 +1.6% |
Find assessor info on the county website
BuyAbility℠ payment
Est. payment
$33,181/mo
Principal & interest
$28987
Property taxes
$2097
Home insurance
$2097
Climate risks
Neighborhood: 84780
Nearby schools
GreatSchools rating
- 6/10Sandstone SchoolGrades: PK-5Distance: 1.1 mi
- 7/10Pine View Middle SchoolGrades: 8-9Distance: 1.8 mi
- 6/10Pine View High SchoolGrades: 10-12Distance: 1.3 mi
Schools provided by the listing agent
- Elementary: Sandstone Elementary
- Middle: Pine View Middle
- High: Pine View High
Source: WCBR. This data may not be complete. We recommend contacting the local school district to confirm school assignments for this home.
- Loading
- Loading


