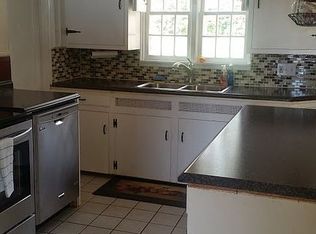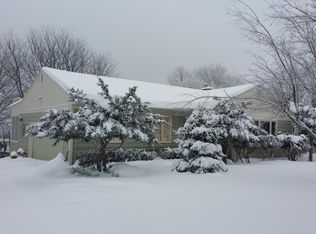Closed
$295,000
1445 Trumansburg Rd, Ithaca, NY 14850
3beds
1,492sqft
Single Family Residence
Built in 1935
1.36 Acres Lot
$300,300 Zestimate®
$198/sqft
$2,222 Estimated rent
Home value
$300,300
Estimated sales range
Not available
$2,222/mo
Zestimate® history
Loading...
Owner options
Explore your selling options
What's special
Where’s that house? - the one with character, great single-level living floor plan, 2 covered outdoor spaces, large well-placed windows, convenient location, privacy, room to spread out, and tons of potential? Right here - 1445 Tburg Rd!
This solidly built, craftsman bungalow has beautiful hardwood floors, high ceilings, and an expansive primary suite. The iconic front porch ushers you into the light-filled south-facing dining and living rooms, centered around a classic wood-burning fireplace. The kitchen boasts abundant, original, freshly painted solid wood cabinetry as well as a “morning sun” breakfast nook with a wall of windows for lingering over that cup of coffee. At the rear, you’ll find a large screened porch perfect for relaxing in the completely private backyard, nestled on 1.2 acres of land. And what would you imagine for an exceptionally spacious main hallway - toys? communication hub? Work area? Speaking of bonus spaces, this house also offers stairway access to an attic replete with wood floors and dormers for more coziness potential. Currently, the laundry hook-ups are in the basement, but the large hallway closet could easily be converted to a main-level laundry. This gem of a house is waiting for you to put your signature on. But don’t wait too long, this one will go fast!
Zillow last checked: 8 hours ago
Listing updated: October 17, 2025 at 12:00pm
Listed by:
Catherine Exantus 607-351-2989,
Howard Hanna S Tier Inc
Bought with:
Jill Burlington, 30BU0950986
Warren Real Estate of Ithaca Inc.
Source: NYSAMLSs,MLS#: R1620871 Originating MLS: Ithaca Board of Realtors
Originating MLS: Ithaca Board of Realtors
Facts & features
Interior
Bedrooms & bathrooms
- Bedrooms: 3
- Bathrooms: 2
- Full bathrooms: 1
- 1/2 bathrooms: 1
- Main level bathrooms: 2
- Main level bedrooms: 3
Heating
- Gas, Forced Air
Cooling
- Window Unit(s)
Appliances
- Included: Gas Oven, Gas Range, Gas Water Heater, Refrigerator
- Laundry: In Basement
Features
- Eat-in Kitchen, Main Level Primary, Primary Suite
- Flooring: Hardwood, Varies, Vinyl
- Basement: Full,Walk-Out Access,Sump Pump
- Number of fireplaces: 1
Interior area
- Total structure area: 1,492
- Total interior livable area: 1,492 sqft
Property
Parking
- Total spaces: 2
- Parking features: Detached, Garage
- Garage spaces: 2
Accessibility
- Accessibility features: No Stairs
Features
- Patio & porch: Open, Porch, Screened
- Exterior features: Gravel Driveway, Porch
Lot
- Size: 1.36 Acres
- Dimensions: 400 x 175
- Features: Irregular Lot
Details
- Parcel number: 50308902300000010290020000
- Special conditions: Standard
Construction
Type & style
- Home type: SingleFamily
- Architectural style: Bungalow
- Property subtype: Single Family Residence
Materials
- Wood Siding
- Foundation: Block
- Roof: Asphalt,Shingle
Condition
- Resale
- Year built: 1935
Utilities & green energy
- Sewer: Septic Tank
- Water: Well
Community & neighborhood
Location
- Region: Ithaca
Other
Other facts
- Listing terms: Conventional
Price history
| Date | Event | Price |
|---|---|---|
| 10/10/2025 | Sold | $295,000$198/sqft |
Source: | ||
| 10/6/2025 | Pending sale | $295,000$198/sqft |
Source: | ||
| 9/8/2025 | Listing removed | $295,000$198/sqft |
Source: | ||
| 7/17/2025 | Contingent | $295,000$198/sqft |
Source: | ||
| 7/9/2025 | Listed for sale | $295,000$198/sqft |
Source: | ||
Public tax history
| Year | Property taxes | Tax assessment |
|---|---|---|
| 2024 | -- | $250,000 +30.9% |
| 2023 | -- | $191,000 +9.8% |
| 2022 | -- | $174,000 +8.8% |
Find assessor info on the county website
Neighborhood: Northwest Ithaca
Nearby schools
GreatSchools rating
- 6/10Cayuga Heights ElementaryGrades: K-5Distance: 3.3 mi
- 6/10Boynton Middle SchoolGrades: 6-8Distance: 3 mi
- 9/10Ithaca Senior High SchoolGrades: 9-12Distance: 3.1 mi
Schools provided by the listing agent
- Elementary: Enfield
- Middle: Boynton Middle
- High: Ithaca Senior High
- District: Ithaca
Source: NYSAMLSs. This data may not be complete. We recommend contacting the local school district to confirm school assignments for this home.

