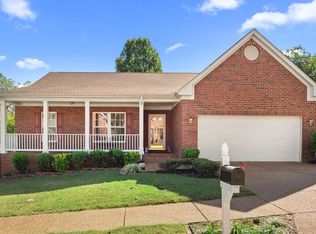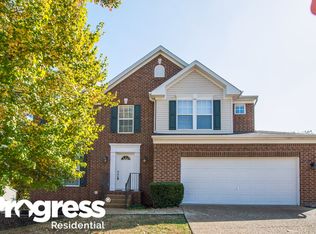Beautiful brick home in great location! Master on main level - Walk in closets - Sunroom - Extra large deck off the back overlooking wooded area - Privacy Fenced back yard - Huge bonus room and partially finished basement with full bath! Will not last!
This property is off market, which means it's not currently listed for sale or rent on Zillow. This may be different from what's available on other websites or public sources.

