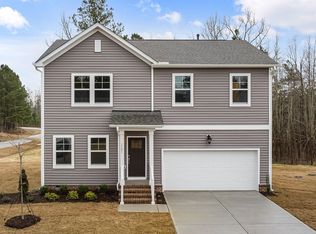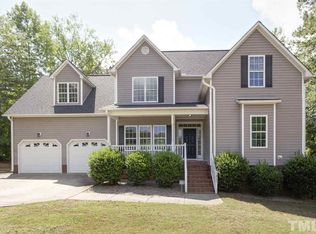Sold for $419,990
$419,990
1445 Tawny View Ln, Raleigh, NC 27603
3beds
1,742sqft
Single Family Residence, Residential
Built in 2023
0.47 Acres Lot
$421,000 Zestimate®
$241/sqft
$2,283 Estimated rent
Home value
$421,000
$400,000 - $442,000
$2,283/mo
Zestimate® history
Loading...
Owner options
Explore your selling options
What's special
HOME IS MOVE IN READY! The Hawking on a large corner homesite has an open concept living area with selections done by a designer! As you enter the family room, you'll immediately notice how spacious the first floor is, as it opens to the dining area, separate MORNING/SITTING ROOM and kitchen. The kitchen boasts gas cooking, granite counters, center island and pantry. A spacious primary suite is located on the second floor with a large walk-in closet and private bath with walk-in shower and double vanity. The second floor includes a living/loft area, laundry room, two bedrooms and second full bath. With easy access to Downtown Raleigh, Dayton Woods is the ideal community surrounded by a serene, natural setting. - Photos are of the actual home.
Zillow last checked: 8 hours ago
Listing updated: October 27, 2025 at 04:54pm
Listed by:
Gwenn Clarke 919-272-9971,
HHHunt Homes of Raleigh-Durham,
Joshua Smith 919-604-1683,
HHHunt Homes of Raleigh-Durham
Bought with:
Allen Fogleman, 277875
South Wake Realty
Source: Doorify MLS,MLS#: 2487967
Facts & features
Interior
Bedrooms & bathrooms
- Bedrooms: 3
- Bathrooms: 3
- Full bathrooms: 2
- 1/2 bathrooms: 1
Heating
- Electric, Forced Air, Heat Pump, Propane, Zoned
Cooling
- Central Air, Zoned
Appliances
- Included: Dishwasher, ENERGY STAR Qualified Appliances, Gas Range, Microwave, Water Heater, Tankless Water Heater
- Laundry: Laundry Room, Upper Level
Features
- Bathtub/Shower Combination, Double Vanity, Entrance Foyer, Granite Counters, High Ceilings, Pantry, Smooth Ceilings, Walk-In Closet(s), Walk-In Shower
- Flooring: Carpet, Ceramic Tile, Hardwood, Vinyl
- Basement: Crawl Space
- Has fireplace: No
Interior area
- Total structure area: 1,742
- Total interior livable area: 1,742 sqft
- Finished area above ground: 1,742
- Finished area below ground: 0
Property
Parking
- Total spaces: 2
- Parking features: Attached, Concrete, Driveway, Garage, Garage Door Opener, Garage Faces Front
- Attached garage spaces: 2
Features
- Levels: Two
- Stories: 2
- Patio & porch: Deck
- Exterior features: Rain Gutters
- Has view: Yes
Lot
- Size: 0.47 Acres
- Dimensions: 200 x 101 x 175 x 116
Details
- Parcel number: 0697185993
Construction
Type & style
- Home type: SingleFamily
- Architectural style: Craftsman
- Property subtype: Single Family Residence, Residential
Materials
- Fiber Cement, Low VOC Paint/Sealant/Varnish, Stone
Condition
- New construction: Yes
- Year built: 2023
Details
- Builder name: HHHunt Homes
Utilities & green energy
- Sewer: Septic Tank
- Water: Public, Well
Green energy
- Energy efficient items: Thermostat
- Water conservation: Water-Smart Landscaping
Community & neighborhood
Location
- Region: Raleigh
- Subdivision: Dayton Woods
HOA & financial
HOA
- Has HOA: Yes
- HOA fee: $180 annually
Price history
| Date | Event | Price |
|---|---|---|
| 7/13/2023 | Sold | $419,990$241/sqft |
Source: | ||
| 6/2/2023 | Pending sale | $419,990$241/sqft |
Source: | ||
| 5/17/2023 | Price change | $419,990-1.9%$241/sqft |
Source: | ||
| 4/26/2023 | Price change | $427,990-0.5%$246/sqft |
Source: | ||
| 3/13/2023 | Price change | $429,990-4.4%$247/sqft |
Source: | ||
Public tax history
| Year | Property taxes | Tax assessment |
|---|---|---|
| 2025 | $2,679 +3% | $415,667 |
| 2024 | $2,601 +506.6% | $415,667 +655.8% |
| 2023 | $429 +8% | $55,000 |
Find assessor info on the county website
Neighborhood: 27603
Nearby schools
GreatSchools rating
- 3/10Banks Road ElementaryGrades: PK-5Distance: 1.5 mi
- 8/10West Lake MiddleGrades: 6-8Distance: 5 mi
- 5/10Willow Spring HighGrades: 9-12Distance: 3.7 mi
Schools provided by the listing agent
- Elementary: Wake - Banks Road
- Middle: Wake - Holly Grove
- High: Wake - Middle Creek
Source: Doorify MLS. This data may not be complete. We recommend contacting the local school district to confirm school assignments for this home.
Get a cash offer in 3 minutes
Find out how much your home could sell for in as little as 3 minutes with a no-obligation cash offer.
Estimated market value
$421,000

