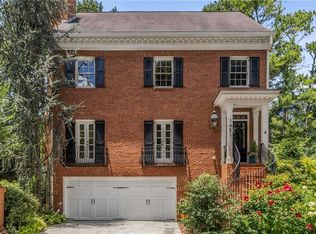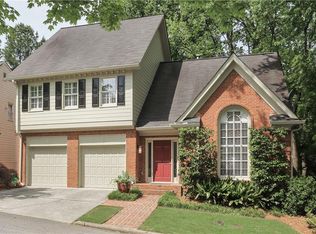Closed
$835,000
1445 Sheridan Walk NE, Atlanta, GA 30324
4beds
3,020sqft
Single Family Residence, Residential
Built in 1985
0.25 Acres Lot
$822,500 Zestimate®
$276/sqft
$4,279 Estimated rent
Home value
$822,500
$748,000 - $897,000
$4,279/mo
Zestimate® history
Loading...
Owner options
Explore your selling options
What's special
Dare to impress with this stylish and rarely available three level SFH with a picturesque backyard, FINISHED BASEMENT, TWO CAR GARAGE, and three level back deck on a .25 acre lot. The main level features hardwoods throughout, a separate living room with a fireplace, a separate dining room, half bath, and a partially renovated kitchen w/ stainless steel appliances, a gas stove, and tons of cabinetry! The upstairs offers three bedrooms including a generously sized primary bedroom with another fireplace and a primary bath w/ double vanities, a jetted tub & separate shower. Downstairs, you'll find your finished basement which includes an optional 4th bedroom/theater room/etc. w/ a Murphy bed already installed, full bath, and projector screen perfect for entertaining! The basement can be accessed via the garage or a separate back/side entrance perfect for a separate rental space. The huge two car garage can fit the largest of vehicles with additional room for two more cars in the driveway. Guests can park in front of the home as well. Perhaps the home's most unique feature is the 3 level back deck perfect for entertaining with a HOT TUB already included! The deck is accessible on 3 levels including the side of the home/main level/basement and features a view to your expansive backyard which includes a koi pond, firepit, and enough space to garden & entertain. Leave the backyard as is or create the verdant oasis of your dreams- plans already available! Additional features include plantation shutters, smart home lighting throughout, a recently repaired retaining wall with a 50 year warranty, additional storage rooms in the garage/basement/exterior of home, repainted windows, convenient upstairs laundry next to the master bed/bath, two dual zoned HVACs, a NEW TANKLESS WATER HEATER, two renovated secondary bathrooms, a newly repaired chimney, a recently lime washed exterior, and new interior paint. This home is situated in a quiet community of thirty-two homes and its central location provides easy access to the interstate, the Children's Healthcare Hospital, Lenox Square, Lifetime Fitness, CDC, Emory, Buckhead, Midtown, Toco Hills, Buford Highway, and more! Unique with flare to spare, this home combines comfort with flash while still offering opportunities to make it your own!
Zillow last checked: 9 hours ago
Listing updated: April 03, 2025 at 01:47pm
Listing Provided by:
ADAM MORRISON,
Atlanta Fine Homes Sotheby's International 912-308-9687
Bought with:
ADAM MORRISON, 346473
Atlanta Fine Homes Sotheby's International
Source: FMLS GA,MLS#: 7493480
Facts & features
Interior
Bedrooms & bathrooms
- Bedrooms: 4
- Bathrooms: 4
- Full bathrooms: 3
- 1/2 bathrooms: 1
Primary bedroom
- Features: Oversized Master, Sitting Room, Other
- Level: Oversized Master, Sitting Room, Other
Bedroom
- Features: Oversized Master, Sitting Room, Other
Primary bathroom
- Features: Double Vanity, Separate Tub/Shower, Soaking Tub, Whirlpool Tub
Dining room
- Features: Separate Dining Room
Kitchen
- Features: Cabinets Other, Kitchen Island, Pantry, Stone Counters, Other
Heating
- Central, Forced Air, Zoned, Other
Cooling
- Ceiling Fan(s), Central Air, Electric, Zoned
Appliances
- Included: Dishwasher, Disposal, Dryer, Gas Cooktop, Gas Range, Microwave, Refrigerator, Tankless Water Heater, Washer
- Laundry: In Hall, Laundry Room, Upper Level
Features
- Crown Molding, Double Vanity, Dry Bar, Entrance Foyer, High Ceilings 9 ft Upper, High Ceilings 10 ft Main, High Speed Internet, His and Hers Closets, Recessed Lighting, Smart Home, Sound System, Other
- Flooring: Hardwood
- Windows: Plantation Shutters
- Basement: Bath/Stubbed,Driveway Access,Exterior Entry,Finished,Finished Bath,Interior Entry
- Number of fireplaces: 2
- Fireplace features: Gas Log, Gas Starter, Living Room, Master Bedroom
- Common walls with other units/homes: No Common Walls
Interior area
- Total structure area: 3,020
- Total interior livable area: 3,020 sqft
- Finished area above ground: 2,468
- Finished area below ground: 552
Property
Parking
- Total spaces: 4
- Parking features: Attached, Covered, Driveway, Garage, Garage Faces Front, Level Driveway
- Attached garage spaces: 2
- Has uncovered spaces: Yes
Accessibility
- Accessibility features: None
Features
- Levels: Three Or More
- Patio & porch: Covered, Deck, Rear Porch
- Exterior features: Rear Stairs, Storage, Other
- Pool features: None
- Has spa: Yes
- Spa features: Bath, Community, None
- Fencing: None
- Has view: Yes
- View description: City, Trees/Woods
- Waterfront features: None, Pond
- Body of water: None
Lot
- Size: 0.25 Acres
- Features: Back Yard, Level, Other
Details
- Additional structures: Garage(s), Workshop
- Parcel number: 18 154 02 092
- Other equipment: Home Theater
- Horse amenities: None
Construction
Type & style
- Home type: SingleFamily
- Architectural style: Traditional
- Property subtype: Single Family Residence, Residential
Materials
- Brick, Brick 4 Sides
- Foundation: Slab
- Roof: Composition,Shingle
Condition
- Resale
- New construction: No
- Year built: 1985
Utilities & green energy
- Electric: Other
- Sewer: Public Sewer
- Water: Public
- Utilities for property: Cable Available, Electricity Available, Natural Gas Available, Sewer Available, Underground Utilities, Water Available
Green energy
- Energy efficient items: None
- Energy generation: None
Community & neighborhood
Security
- Security features: Carbon Monoxide Detector(s), Closed Circuit Camera(s), Fire Sprinkler System, Smoke Detector(s)
Community
- Community features: Homeowners Assoc, Near Shopping, Near Trails/Greenway, Sidewalks, Street Lights, Other
Location
- Region: Atlanta
- Subdivision: Lavista Park
HOA & financial
HOA
- Has HOA: Yes
- HOA fee: $300 annually
- Services included: Maintenance Grounds
- Association phone: 404-797-0565
Other
Other facts
- Listing terms: Cash,Conventional,VA Loan
- Ownership: Fee Simple
- Road surface type: Asphalt, Paved
Price history
| Date | Event | Price |
|---|---|---|
| 4/2/2025 | Sold | $835,000-1.8%$276/sqft |
Source: | ||
| 2/11/2025 | Pending sale | $850,000$281/sqft |
Source: | ||
| 12/13/2024 | Listed for sale | $850,000+62.8%$281/sqft |
Source: | ||
| 8/16/2022 | Listing removed | -- |
Source: Zillow Rental Network_1 | ||
| 8/8/2022 | Listed for rent | $8,500$3/sqft |
Source: Zillow Rental Network_1 #6977575 | ||
Public tax history
| Year | Property taxes | Tax assessment |
|---|---|---|
| 2024 | $10,596 +0.6% | $257,200 +3% |
| 2023 | $10,531 +14.2% | $249,680 +21.2% |
| 2022 | $9,220 +31.1% | $206,000 -8.7% |
Find assessor info on the county website
Neighborhood: North Druid Hills
Nearby schools
GreatSchools rating
- 5/10Briar Vista Elementary SchoolGrades: PK-5Distance: 1 mi
- 5/10Druid Hills Middle SchoolGrades: 6-8Distance: 4.3 mi
- 6/10Druid Hills High SchoolGrades: 9-12Distance: 2.8 mi
Schools provided by the listing agent
- Elementary: Briar Vista
- Middle: Druid Hills
- High: Druid Hills
Source: FMLS GA. This data may not be complete. We recommend contacting the local school district to confirm school assignments for this home.
Get a cash offer in 3 minutes
Find out how much your home could sell for in as little as 3 minutes with a no-obligation cash offer.
Estimated market value
$822,500
Get a cash offer in 3 minutes
Find out how much your home could sell for in as little as 3 minutes with a no-obligation cash offer.
Estimated market value
$822,500

