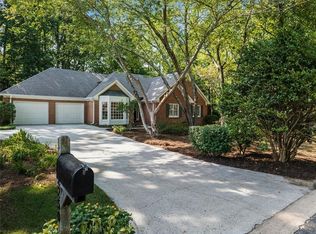Closed
$745,000
1445 Shade Tree Way, Alpharetta, GA 30009
5beds
4,483sqft
Single Family Residence, Residential
Built in 1990
0.35 Acres Lot
$874,400 Zestimate®
$166/sqft
$3,993 Estimated rent
Home value
$874,400
$804,000 - $953,000
$3,993/mo
Zestimate® history
Loading...
Owner options
Explore your selling options
What's special
Prepare to fall in love with this beautiful 3 sides brick ranch home located in desirable Fairfax, a swim/tennis/pickleball neighborhood. This surprisingly large home offers a very versatile floor plan, with formal dining, eat-in kitchen, fireside family room, oversized owner's suite, plus two secondary bedrooms on the main level. The enormous basement features a game room, two additional bedrooms and a full bath, plus multiple storage or work rooms, including a large work table perfect for crafting. This home has had only two owners. Recent improvements include new double pane windows and window shades throughout the home, new entry doors into the basement and kitchen, new water heater, new or refinished hardwood flooring, and brand new hand-made shutters on the front of the home. Fantastic location easily walkable to Wills Park, or take a quick 2-mile bike ride to the restaurants and shops on Main Street in downtown Alpharetta. So close to Avalon and GA-400 as well.
Zillow last checked: 8 hours ago
Listing updated: February 28, 2024 at 08:32am
Listing Provided by:
Sara Ohmer,
Harry Norman Realtors
Bought with:
Lauren Ealy, 413194
Sanders RE, LLC
Source: FMLS GA,MLS#: 7312606
Facts & features
Interior
Bedrooms & bathrooms
- Bedrooms: 5
- Bathrooms: 4
- Full bathrooms: 3
- 1/2 bathrooms: 1
- Main level bathrooms: 2
- Main level bedrooms: 3
Primary bedroom
- Features: Oversized Master
- Level: Oversized Master
Bedroom
- Features: Oversized Master
Primary bathroom
- Features: Double Vanity, Separate Tub/Shower
Dining room
- Features: Separate Dining Room
Kitchen
- Features: Breakfast Room, Cabinets White, Laminate Counters, Pantry
Heating
- Heat Pump, Natural Gas
Cooling
- Ceiling Fan(s), Central Air, Electric, Heat Pump
Appliances
- Included: Dishwasher, Disposal, Dryer, Electric Cooktop, Electric Oven, Indoor Grill, Microwave, Refrigerator, Washer
- Laundry: Laundry Room, Main Level
Features
- Double Vanity, Entrance Foyer, High Ceilings 9 ft Main, Tray Ceiling(s), Vaulted Ceiling(s), Walk-In Closet(s), Other
- Flooring: Carpet, Ceramic Tile, Hardwood
- Windows: Double Pane Windows, Insulated Windows
- Basement: Exterior Entry,Finished,Finished Bath,Full,Interior Entry
- Number of fireplaces: 1
- Fireplace features: Family Room
- Common walls with other units/homes: No Common Walls
Interior area
- Total structure area: 4,483
- Total interior livable area: 4,483 sqft
- Finished area above ground: 2,266
- Finished area below ground: 1,264
Property
Parking
- Total spaces: 2
- Parking features: Garage, Garage Door Opener, Garage Faces Side, Kitchen Level
- Garage spaces: 2
Accessibility
- Accessibility features: None
Features
- Levels: One
- Stories: 1
- Patio & porch: Deck
- Exterior features: Rain Gutters, No Dock
- Pool features: None
- Spa features: None
- Fencing: Back Yard,Wood,Wrought Iron
- Has view: Yes
- View description: Other
- Waterfront features: None
- Body of water: None
Lot
- Size: 0.35 Acres
- Features: Back Yard, Front Yard, Landscaped, Sloped
Details
- Additional structures: None
- Parcel number: 22 434112460592
- Other equipment: Air Purifier, Dehumidifier
- Horse amenities: None
Construction
Type & style
- Home type: SingleFamily
- Architectural style: Ranch,Traditional
- Property subtype: Single Family Residence, Residential
Materials
- Brick 3 Sides
- Foundation: Concrete Perimeter
- Roof: Shingle
Condition
- Resale
- New construction: No
- Year built: 1990
Utilities & green energy
- Electric: None
- Sewer: Public Sewer
- Water: Public
- Utilities for property: Cable Available, Electricity Available, Natural Gas Available, Underground Utilities, Water Available
Green energy
- Energy efficient items: Windows
- Energy generation: None
Community & neighborhood
Security
- Security features: None
Community
- Community features: Dog Park, Homeowners Assoc, Near Schools, Near Shopping, Near Trails/Greenway, Park, Pickleball, Playground, Pool, Sidewalks, Street Lights, Tennis Court(s)
Location
- Region: Alpharetta
- Subdivision: Fairfax
HOA & financial
HOA
- Has HOA: Yes
- HOA fee: $660 annually
- Services included: Reserve Fund, Swim, Tennis
Other
Other facts
- Listing terms: Cash,Conventional
- Ownership: Fee Simple
- Road surface type: Paved
Price history
| Date | Event | Price |
|---|---|---|
| 2/23/2024 | Sold | $745,000-3.1%$166/sqft |
Source: | ||
| 1/25/2024 | Pending sale | $769,000$172/sqft |
Source: | ||
| 1/12/2024 | Price change | $769,000-2%$172/sqft |
Source: | ||
| 12/15/2023 | Listed for sale | $785,000+229.8%$175/sqft |
Source: | ||
| 3/19/1998 | Sold | $238,000$53/sqft |
Source: Public Record | ||
Public tax history
| Year | Property taxes | Tax assessment |
|---|---|---|
| 2024 | $3,456 +20.2% | $255,200 +13.6% |
| 2023 | $2,875 -15.9% | $224,600 +4.6% |
| 2022 | $3,416 +0.8% | $214,680 +21.2% |
Find assessor info on the county website
Neighborhood: 30009
Nearby schools
GreatSchools rating
- 9/10Alpharetta Elementary SchoolGrades: PK-5Distance: 1.3 mi
- 8/10Northwestern Middle SchoolGrades: 6-8Distance: 1.5 mi
- 10/10Milton High SchoolGrades: 9-12Distance: 1.7 mi
Schools provided by the listing agent
- Elementary: Alpharetta
- Middle: Northwestern
- High: Milton - Fulton
Source: FMLS GA. This data may not be complete. We recommend contacting the local school district to confirm school assignments for this home.
Get a cash offer in 3 minutes
Find out how much your home could sell for in as little as 3 minutes with a no-obligation cash offer.
Estimated market value
$874,400
Get a cash offer in 3 minutes
Find out how much your home could sell for in as little as 3 minutes with a no-obligation cash offer.
Estimated market value
$874,400
