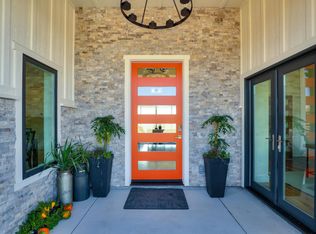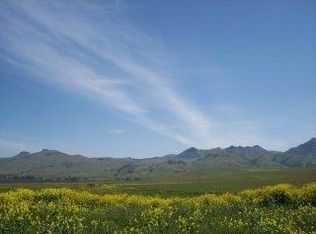Nothing compares to a glorious sunset, with magnificent splendor. This beautiful Colonial Home, boasts 4.9 acres with vineyard and breathtaking views of the mountains and city Glorious sunsets .5 bedrooms, 3 baths, 3292 square feet , gourmet kitchen, stainless steel appliances, master bedroom downstairs with beautifully remodeled master bath, wood flooring, newer carpet, downstairs guest room or office, large guestrooms, and upstairs great room. Beautiful mature vineyard, perfect for wine enthusiast looking for an income producing project. Possible horse property with room to build a barn or additional unit. Nicely landscaped backyard, perfect for outdoor gatherings or entertaining. Your possibilities are endless!
This property is off market, which means it's not currently listed for sale or rent on Zillow. This may be different from what's available on other websites or public sources.

