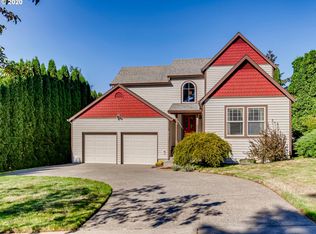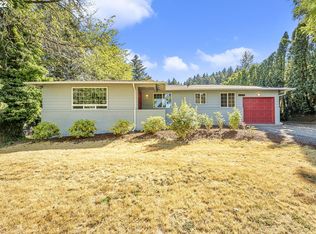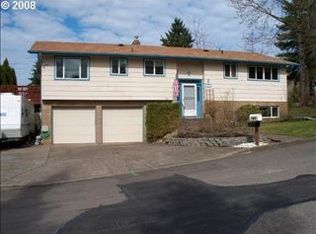Sold
$345,000
1445 SW 26th Ct, Gresham, OR 97080
3beds
1,878sqft
Residential, Single Family Residence
Built in 1914
6,969.6 Square Feet Lot
$339,400 Zestimate®
$184/sqft
$2,709 Estimated rent
Home value
$339,400
$316,000 - $363,000
$2,709/mo
Zestimate® history
Loading...
Owner options
Explore your selling options
What's special
This home is a fixer and to be sold as-is. This home is a contractors dream or someone who is looking to gain some sweat-equity. Ideally located on a spacious corner lot of a cul-de-sac street, this charming Country home is framed by mature trees, offering privacy and a serene setting. Just a couple of blocks from Gabbert Butte’s scenic hiking trails, the location perfectly blends nature with convenience. Inside, you’ll find 3 spacious bedrooms, 2 full baths, and a well-designed 1,878 sq ft floor plan. The inviting covered porch and classic picket fence set the tone for the warmth found within, including a cozy gas fireplace in the living room, a beautifully appointed kitchen, and a large mudroom—ideal for keeping life organized. The upper level primary bedroom features a spacious attached full bathroom. Step outside to your own fenced backyard retreat, featuring a lush lawn, garden space, and a deck ready for summer BBQs and gatherings. This is the one you’ve been waiting for!
Zillow last checked: 8 hours ago
Listing updated: July 09, 2025 at 01:00am
Listed by:
William Grzebyk 503-505-2816,
Redfin
Bought with:
Gus Sanchez, 201218632
Redfin
Source: RMLS (OR),MLS#: 715644329
Facts & features
Interior
Bedrooms & bathrooms
- Bedrooms: 3
- Bathrooms: 2
- Full bathrooms: 2
- Main level bathrooms: 1
Primary bedroom
- Level: Upper
- Area: 234
- Dimensions: 18 x 13
Bedroom 2
- Level: Upper
- Area: 143
- Dimensions: 13 x 11
Bedroom 3
- Level: Main
- Area: 143
- Dimensions: 11 x 13
Dining room
- Level: Main
- Area: 108
- Dimensions: 12 x 9
Kitchen
- Level: Main
- Area: 288
- Width: 12
Living room
- Level: Main
Heating
- Baseboard, Forced Air
Appliances
- Included: Dishwasher, Disposal, Free-Standing Range, Free-Standing Refrigerator, Gas Appliances, Electric Water Heater
Features
- Flooring: Hardwood
- Basement: Crawl Space
- Number of fireplaces: 1
- Fireplace features: Gas
Interior area
- Total structure area: 1,878
- Total interior livable area: 1,878 sqft
Property
Parking
- Parking features: Driveway, On Street
- Has uncovered spaces: Yes
Features
- Levels: Two
- Stories: 2
- Patio & porch: Deck
- Exterior features: Yard
- Fencing: Fenced
Lot
- Size: 6,969 sqft
- Features: Corner Lot, Level, SqFt 7000 to 9999
Details
- Parcel number: R238517
Construction
Type & style
- Home type: SingleFamily
- Architectural style: Farmhouse
- Property subtype: Residential, Single Family Residence
Materials
- Cedar
- Roof: Composition
Condition
- Fixer
- New construction: No
- Year built: 1914
Utilities & green energy
- Gas: Gas
- Sewer: Public Sewer
- Water: Public
Community & neighborhood
Location
- Region: Gresham
- Subdivision: Gresham Butte
Other
Other facts
- Listing terms: Cash,Conventional
Price history
| Date | Event | Price |
|---|---|---|
| 7/3/2025 | Sold | $345,000-8%$184/sqft |
Source: | ||
| 5/31/2025 | Pending sale | $375,000$200/sqft |
Source: | ||
| 5/23/2025 | Price change | $375,000-6.2%$200/sqft |
Source: | ||
| 5/8/2025 | Listed for sale | $399,900+31.1%$213/sqft |
Source: | ||
| 5/1/2018 | Sold | $305,000+1.7%$162/sqft |
Source: | ||
Public tax history
| Year | Property taxes | Tax assessment |
|---|---|---|
| 2025 | $4,106 +4.5% | $201,780 +3% |
| 2024 | $3,931 +9.8% | $195,910 +3% |
| 2023 | $3,581 +2.9% | $190,210 +3% |
Find assessor info on the county website
Neighborhood: Gresham Butte
Nearby schools
GreatSchools rating
- 4/10Hollydale Elementary SchoolGrades: K-5Distance: 1 mi
- 2/10Dexter Mccarty Middle SchoolGrades: 6-8Distance: 1.8 mi
- 4/10Gresham High SchoolGrades: 9-12Distance: 2.1 mi
Schools provided by the listing agent
- Elementary: Hollydale
- Middle: Dexter Mccarty
- High: Gresham
Source: RMLS (OR). This data may not be complete. We recommend contacting the local school district to confirm school assignments for this home.
Get a cash offer in 3 minutes
Find out how much your home could sell for in as little as 3 minutes with a no-obligation cash offer.
Estimated market value
$339,400
Get a cash offer in 3 minutes
Find out how much your home could sell for in as little as 3 minutes with a no-obligation cash offer.
Estimated market value
$339,400


