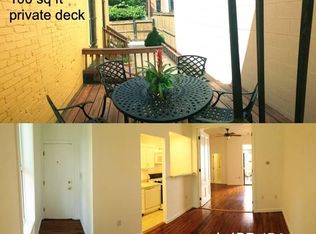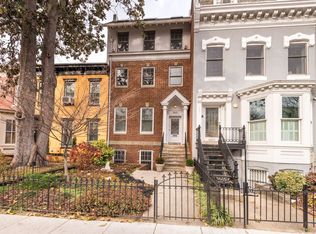UNIT #2 : 2BR 2BA DUPLEX Charming, bright and spacious : 1,300 sq. ft of indoor space with numerous skylights and great volumes Two-level unit in prime urban location ( 1/2 block West of 14th Street, Doi Moi, Little Leaf, Home Rule, ACE Logan Hardware, Garden District, etc.) - Bright L-shaped living room (19'6"x14' to 19'6"x23') w/ large windows, numerous skylights, ceiling fan and decorative fireplace - 2BR (20'x10' and 13'x10') on separate levels (perfect for roommates or for home office) - Fully equipped kitchen w/ gas range, oven, microwave, fan, refrigerator, dishwasher, disposal - 2BA w/ shower and vanity; master bathroom also features a sunken bathtub - A/C - Your own laundry/mud room with W/D, laundry sink, cabinets and storage - Energy friendly LED lighting - High ceiling, large windows and numerous skylights = Great light - Hardwood floors - Fenced outdoor patio - Private parking is optional @ $200/Month - Apartment is rented unfurnished Rent is priced competitively for similar properties in this desirable 14th Street location 1/2 block from 14th street restaurants, nightlife and shops. . . Walking distance to subway (3.5 blocks), shopping (1 block to Trader Joe's, 3 blocks to Whole Foods and 4 blocks to Safeway)... Walker's paradise with a 98 "walk score" on Monthly Rent: $2,995 + utilities Private parking is optional (+$200/month) One year lease minimum One month deposit Non smoking, no pets... sorry! Tenant responsible for utilities.
This property is off market, which means it's not currently listed for sale or rent on Zillow. This may be different from what's available on other websites or public sources.

