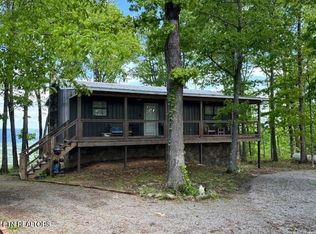Wow! What an absolute stunning view you have in this beautiful mountain home! Drive down a wooded driveway to this beauty w/lots of upgrades. Enjoy seeing the Sequatchie Valley from all rooms on the back side of the house. Even at the kitchen sink! Approx. 2,800 sq.ft. (+/-) 3 bed, 2 full bath, & 2 half baths. 13x25 living room w/ a stone fireplace. Nice kitchen w/ lots of cabinets & counter space. Formal dining room for entertaining & a long screen-in back porch for sitting & enjoying the view or grilling. It has an office, family room, a huge 3 car garage, and a full unfinished basement for a man cave! Sit on the front porch in your rocking chair and watch deer roam or walk across a small bridge & sit on huge rocks over looking the valley. Buyer to verify all measurements & information.
This property is off market, which means it's not currently listed for sale or rent on Zillow. This may be different from what's available on other websites or public sources.
