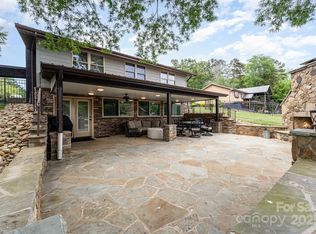Sold for $780,000
$780,000
1445 Panther Point Rd, Richfield, NC 28137
3beds
2,526sqft
Stick/Site Built, Residential, Single Family Residence
Built in 1975
0.57 Acres Lot
$713,600 Zestimate®
$--/sqft
$2,102 Estimated rent
Home value
$713,600
$642,000 - $785,000
$2,102/mo
Zestimate® history
Loading...
Owner options
Explore your selling options
What's special
Back on the Market - No Fault of the Seller. WOW, WOW, WOW! 3 BR, 3BA Lakefront home on fabulous High Rock Lake. If you are looking for a home on the lake that can be your forever home, trust me, you won't find a better home than this. The home has tons of updating with the kitchen granite, Shiplap ceilings (great room) & accent walls adds that nautical touch that makes this home pop! On the main level there are 2 bedrooms and 2 full baths, a great room with a vaulted ceiling, huge laundry with extra closet space. The basement is like an apartment with a full kitchen, full bath, laundry room and a huge BR. The basement has an industrial type ceiling like in the lofts being built in Winston Salem in the old Reynolds buildings. Actually you could VRBO or AirBnB the basement and make a nice income from lake visitors. Outside there is a 1265 S/F work/storage building with a 1 car garage and a greenhouse. Private dock w/floater & the clearest water on the lake. Whole House Generator!
Zillow last checked: 8 hours ago
Listing updated: July 23, 2024 at 10:24am
Listed by:
Bob Robbins 336-655-6595,
Anderson Robbins & Associates Realty,
Nancy Anderson 336-749-1910,
Anderson Robbins & Associates Realty
Bought with:
NONMEMBER NONMEMBER
nonmls
Source: Triad MLS,MLS#: 1138584 Originating MLS: Winston-Salem
Originating MLS: Winston-Salem
Facts & features
Interior
Bedrooms & bathrooms
- Bedrooms: 3
- Bathrooms: 3
- Full bathrooms: 3
- Main level bathrooms: 2
Primary bedroom
- Level: Main
- Dimensions: 16 x 9.75
Bedroom 2
- Level: Main
- Dimensions: 11.92 x 10.75
Bedroom 3
- Level: Basement
- Dimensions: 22.5 x 16
Den
- Level: Basement
- Dimensions: 20.83 x 13.17
Dining room
- Level: Main
- Dimensions: 10.5 x 7.17
Kitchen
- Level: Main
- Dimensions: 12 x 11.67
Kitchen
- Level: Basement
- Dimensions: 18.75 x 8.67
Laundry
- Level: Main
- Dimensions: 11.42 x 5.17
Laundry
- Level: Basement
- Dimensions: 9 x 9
Living room
- Level: Main
- Dimensions: 25.42 x 11.5
Heating
- Heat Pump, Electric
Cooling
- Central Air
Appliances
- Included: Microwave, Dishwasher, Double Oven, Range, Electric Water Heater
- Laundry: 2nd Dryer Connection, 2nd Washer Connection, Dryer Connection, In Basement, Main Level, Washer Hookup
Features
- Ceiling Fan(s), Dead Bolt(s), Kitchen Island, Solid Surface Counter, Central Vacuum
- Flooring: Carpet, Tile, Wood
- Doors: Storm Door(s)
- Windows: Insulated Windows
- Basement: Finished, Basement
- Attic: Access Only
- Number of fireplaces: 2
- Fireplace features: Gas Log, Living Room, See Remarks
Interior area
- Total structure area: 2,526
- Total interior livable area: 2,526 sqft
- Finished area above ground: 1,313
- Finished area below ground: 1,213
Property
Parking
- Total spaces: 3
- Parking features: Carport, Driveway, Garage, Garage Door Opener, Detached Carport, Detached
- Garage spaces: 3
- Has carport: Yes
- Has uncovered spaces: Yes
Accessibility
- Accessibility features: 2 or more Access Exits
Features
- Levels: One
- Stories: 1
- Patio & porch: Porch
- Exterior features: Garden, Sprinkler System
- Pool features: None
- Has view: Yes
- View description: Water
- Has water view: Yes
- Water view: Water
- Waterfront features: Lake Front
Lot
- Size: 0.57 Acres
- Features: Level
Details
- Additional structures: Pier, Storage
- Parcel number: 505020
- Zoning: RS
- Special conditions: Owner Sale
- Other equipment: Generator, Irrigation Equipment
Construction
Type & style
- Home type: SingleFamily
- Architectural style: Ranch
- Property subtype: Stick/Site Built, Residential, Single Family Residence
Materials
- Vinyl Siding
Condition
- Year built: 1975
Utilities & green energy
- Sewer: Septic Tank
- Water: Well
Community & neighborhood
Location
- Region: Richfield
Other
Other facts
- Listing agreement: Exclusive Right To Sell
- Listing terms: Cash,Conventional
Price history
| Date | Event | Price |
|---|---|---|
| 7/23/2024 | Sold | $780,000-2.5% |
Source: | ||
| 5/31/2024 | Pending sale | $799,900 |
Source: | ||
| 5/3/2024 | Listed for sale | $799,900 |
Source: | ||
| 4/16/2024 | Pending sale | $799,900 |
Source: | ||
| 4/13/2024 | Listed for sale | $799,900+0.1% |
Source: | ||
Public tax history
Tax history is unavailable.
Find assessor info on the county website
Neighborhood: 28137
Nearby schools
GreatSchools rating
- 3/10Morgan Elementary SchoolGrades: PK-5Distance: 5.1 mi
- 1/10Charles C Erwin Middle SchoolGrades: 6-8Distance: 9.7 mi
- 4/10East Rowan High SchoolGrades: 9-12Distance: 9.7 mi

Get pre-qualified for a loan
At Zillow Home Loans, we can pre-qualify you in as little as 5 minutes with no impact to your credit score.An equal housing lender. NMLS #10287.
