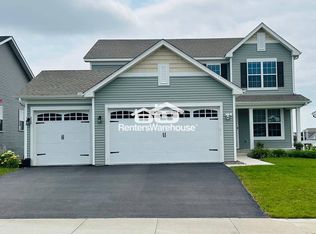Closed
$431,000
1445 Nutmeg Cir, Carver, MN 55315
3beds
2,326sqft
Single Family Residence
Built in 2020
7,840.8 Square Feet Lot
$440,600 Zestimate®
$185/sqft
$2,754 Estimated rent
Home value
$440,600
$419,000 - $463,000
$2,754/mo
Zestimate® history
Loading...
Owner options
Explore your selling options
What's special
Like new without the wait! Well-maintained 3 BR/2 BA home w/ option to complete the basement in the future. Tasteful decor throughout the open, functional floor plan. Spacious kitchen with slate appliances and quartz countertops plus breakfast bar on the island. Incl. 3 BR on upper level as well as a main floor flex room that makes for a great office or playroom. Expansive front porch, wrought iron fenced back yard, established lawn w/ irrigation and more. See this home quickly.
If you haven't visited Carver yet and are looking for a great community, come check it out! This home is situated near charming, historic Carver w/ walking paths and close proximity to Hwy 212. Walking distance to Carver Elementary and city parks.
Zillow last checked: 8 hours ago
Listing updated: May 06, 2025 at 12:16pm
Listed by:
Coldwell Banker Realty
Bought with:
Geralyn E Mornson
Coldwell Banker Realty
Source: NorthstarMLS as distributed by MLS GRID,MLS#: 6339281
Facts & features
Interior
Bedrooms & bathrooms
- Bedrooms: 3
- Bathrooms: 2
- Full bathrooms: 1
- 3/4 bathrooms: 1
Bedroom 1
- Level: Upper
- Area: 196 Square Feet
- Dimensions: 14 X 14
Bedroom 2
- Level: Upper
- Area: 132 Square Feet
- Dimensions: 12 X 11
Bedroom 3
- Level: Upper
- Area: 130 Square Feet
- Dimensions: 13 X 10
Dining room
- Level: Main
- Area: 128 Square Feet
- Dimensions: 16 X 8
Family room
- Level: Main
- Area: 224 Square Feet
- Dimensions: 16 X 14
Flex room
- Level: Main
- Area: 100 Square Feet
- Dimensions: 10 X 10
Kitchen
- Level: Main
- Area: 120 Square Feet
- Dimensions: 10 X 12
Heating
- Forced Air
Cooling
- Central Air
Appliances
- Included: Air-To-Air Exchanger, Dishwasher, Dryer, Humidifier, Gas Water Heater, Microwave, Range, Refrigerator, Stainless Steel Appliance(s), Washer, Water Softener Owned
Features
- Basement: Block
- Has fireplace: No
Interior area
- Total structure area: 2,326
- Total interior livable area: 2,326 sqft
- Finished area above ground: 1,582
- Finished area below ground: 0
Property
Parking
- Total spaces: 3
- Parking features: Attached, Asphalt, Garage Door Opener
- Attached garage spaces: 3
- Has uncovered spaces: Yes
- Details: Garage Dimensions (29 X 22)
Accessibility
- Accessibility features: None
Features
- Levels: Three Level Split
- Fencing: Other
Lot
- Size: 7,840 sqft
- Features: Wooded
Details
- Foundation area: 1582
- Parcel number: 202820300
- Zoning description: Residential-Single Family
Construction
Type & style
- Home type: SingleFamily
- Property subtype: Single Family Residence
Materials
- Aluminum Siding, Block
- Roof: Age 8 Years or Less,Asphalt
Condition
- Age of Property: 5
- New construction: No
- Year built: 2020
Utilities & green energy
- Electric: Circuit Breakers, 200+ Amp Service, Power Company: Minnesota Valley Electric Co-op
- Gas: Natural Gas
- Sewer: City Sewer/Connected
- Water: City Water/Connected
Community & neighborhood
Location
- Region: Carver
- Subdivision: Oak Tree 3rd Add
HOA & financial
HOA
- Has HOA: Yes
- HOA fee: $120 quarterly
- Services included: Other, Professional Mgmt, Trash
- Association name: Rowcal
- Association phone: 651-233-1309
Other
Other facts
- Road surface type: Paved
Price history
| Date | Event | Price |
|---|---|---|
| 5/25/2023 | Sold | $431,000+0.3%$185/sqft |
Source: | ||
| 5/6/2023 | Pending sale | $429,900$185/sqft |
Source: | ||
| 4/28/2023 | Price change | $429,900-1.1%$185/sqft |
Source: | ||
| 4/17/2023 | Price change | $434,900-1.1%$187/sqft |
Source: | ||
| 4/10/2023 | Price change | $439,900-1.1%$189/sqft |
Source: | ||
Public tax history
| Year | Property taxes | Tax assessment |
|---|---|---|
| 2024 | $4,568 +1.1% | $379,200 -1% |
| 2023 | $4,520 +77% | $383,200 -1% |
| 2022 | $2,554 +197.7% | $387,100 +96.6% |
Find assessor info on the county website
Neighborhood: 55315
Nearby schools
GreatSchools rating
- 7/10Carver Elementary SchoolGrades: K-5Distance: 0.3 mi
- 9/10Chaska High SchoolGrades: 8-12Distance: 4.9 mi
- 8/10Pioneer Ridge Middle SchoolGrades: 6-8Distance: 5.2 mi
Get a cash offer in 3 minutes
Find out how much your home could sell for in as little as 3 minutes with a no-obligation cash offer.
Estimated market value
$440,600
Get a cash offer in 3 minutes
Find out how much your home could sell for in as little as 3 minutes with a no-obligation cash offer.
Estimated market value
$440,600
