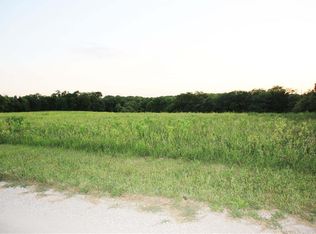Custom built home tucked away on 10ac w/ amazing views, pond, wooded surroundings & off blacktop! 30ft wall of picture windows, vaulted ceilings, w/ grand space for entertaining inside & out. Main level living, finished walk-out basement, wood burning fireplace, Geothermal, ICF construction, 50x55 barn w/ car lift & electricity, & footings in place for 32'x42' shop. Located in scenic Vinland Valley just minutes from Baldwin & Lawrence w/ easy commute to KC. Sold As-Is (some renovations still in process). 2022-05-29
This property is off market, which means it's not currently listed for sale or rent on Zillow. This may be different from what's available on other websites or public sources.
