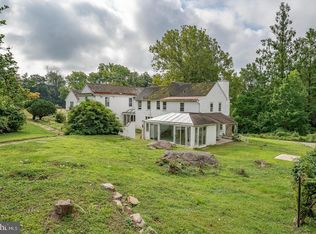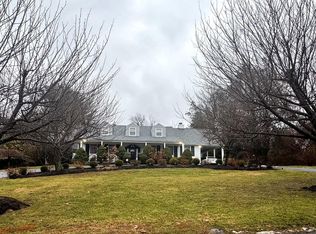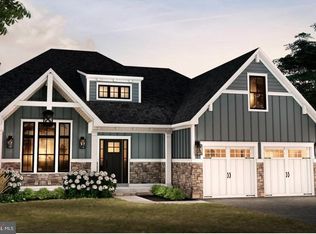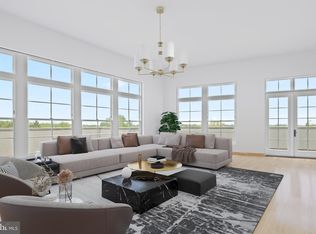This exceptional Villanova property offers a unique opportunity to own a a property in the sought-after Lower Merion School District. The grounds are beautifully landscaped with mature plantings, providing a peaceful setting for your future home. Conveniently located close to shops, restaurants, schools, and major roadways, this property offers both privacy and accessibility.
For sale
$2,450,000
1445 Mount Pleasant Rd, Villanova, PA 19085
0beds
0baths
2,756sqft
Est.:
Single Family Residence
Built in 1905
1.93 Acres Lot
$-- Zestimate®
$889/sqft
$-- HOA
What's special
Peaceful settingMature plantings
- 119 days |
- 2,047 |
- 26 |
Zillow last checked: 8 hours ago
Listing updated: December 10, 2025 at 09:11am
Listed by:
Lavinia Smerconish 610-615-5400,
Compass RE 6106155400,
Listing Team: Lavinia Smerconish
Source: Bright MLS,MLS#: PAMC2157428
Tour with a local agent
Facts & features
Interior
Bedrooms & bathrooms
- Bedrooms: 0
- Bathrooms: 0
Heating
- None
Cooling
- None
Features
- Has basement: No
- Has fireplace: No
Interior area
- Total structure area: 2,756
- Total interior livable area: 2,756 sqft
- Finished area above ground: 2,756
Property
Parking
- Total spaces: 3
- Parking features: Garage Faces Front, Driveway, Other, Detached
- Garage spaces: 3
- Has uncovered spaces: Yes
Accessibility
- Accessibility features: None
Features
- Levels: Two
- Stories: 2
- Patio & porch: Terrace
- Exterior features: Stone Retaining Walls
- Pool features: None
Lot
- Size: 1.93 Acres
- Features: Premium, SideYard(s), Rear Yard
Details
- Additional structures: Above Grade
- Parcel number: 400042041003
- Zoning: RESIDENTIAL
- Special conditions: Standard
Construction
Type & style
- Home type: SingleFamily
- Architectural style: Carriage House,Converted Barn
- Property subtype: Single Family Residence
Materials
- Stone
- Foundation: Stone
Condition
- Fixer
- New construction: No
- Year built: 1905
Utilities & green energy
- Sewer: On Site Septic
- Water: Public
Community & HOA
Community
- Subdivision: None Available
HOA
- Has HOA: No
Location
- Region: Villanova
- Municipality: LOWER MERION TWP
Financial & listing details
- Price per square foot: $889/sqft
- Tax assessed value: $382,040
- Annual tax amount: $17,184
- Date on market: 10/3/2025
- Listing agreement: Exclusive Right To Sell
- Ownership: Fee Simple
Estimated market value
Not available
Estimated sales range
Not available
Not available
Price history
Price history
| Date | Event | Price |
|---|---|---|
| 10/3/2025 | Listed for sale | $2,450,000$889/sqft |
Source: | ||
| 6/19/2025 | Pending sale | $2,450,000$889/sqft |
Source: | ||
| 5/22/2025 | Listed for sale | $2,450,000$889/sqft |
Source: | ||
| 5/22/2025 | Listing removed | $2,450,000$889/sqft |
Source: | ||
| 8/25/2024 | Contingent | $2,450,000$889/sqft |
Source: | ||
Public tax history
Public tax history
| Year | Property taxes | Tax assessment |
|---|---|---|
| 2024 | $15,745 | $382,040 |
| 2023 | $15,745 +4.9% | $382,040 |
| 2022 | $15,006 +2.3% | $382,040 |
Find assessor info on the county website
BuyAbility℠ payment
Est. payment
$12,931/mo
Principal & interest
$9500
Property taxes
$2573
Home insurance
$858
Climate risks
Neighborhood: 19085
Nearby schools
GreatSchools rating
- 8/10BLACK ROCK MSGrades: 5-8Distance: 1.6 mi
- 10/10Harriton Senior High SchoolGrades: 9-12Distance: 1.2 mi
- 8/10Gladwyne SchoolGrades: K-4Distance: 2.6 mi
Schools provided by the listing agent
- District: Lower Merion
Source: Bright MLS. This data may not be complete. We recommend contacting the local school district to confirm school assignments for this home.
- Loading
- Loading




