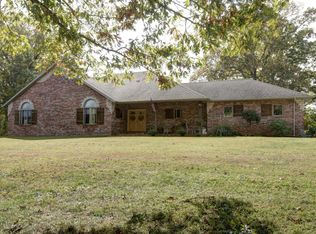Mini horse property with a magnificent all brick home on 10.54 Acres. An open floor plan with floor to ceiling fireplace greets you as you enter the home. Oversized kitchen with granite countertops, huge master bedroom has a with double vanity, large jetted tub and european style shower. The other two bedrooms on the main floor are large and have a jack & jill bath with dbl vanity, jetted tub and walk-in shower. Covered deck that is 46 feet long. In the walk-out basement is the 4th bdrm and full bath, large family room, exercise room and a john deere room. The yard is surrounded by pipe fence and the pasture has a 2 stall loafing shed for horses or other livestock. The 36 x 60 shop/RV garage has 14' overhead door. (See MORE)
This property is off market, which means it's not currently listed for sale or rent on Zillow. This may be different from what's available on other websites or public sources.
