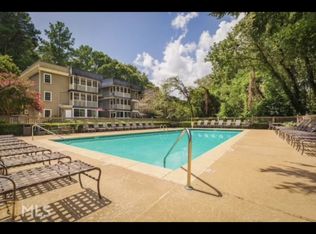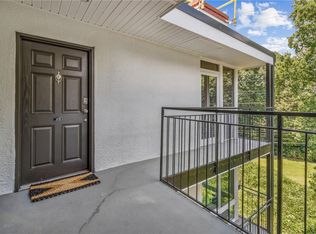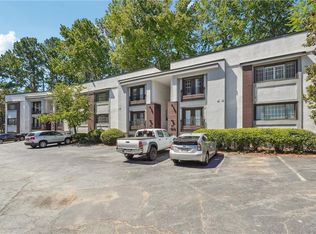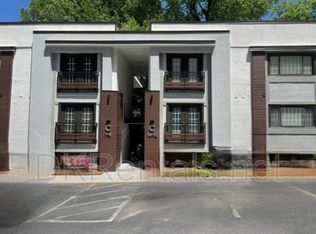Closed
$209,873
1445 Monroe Dr NE APT E48, Atlanta, GA 30324
1beds
720sqft
Condominium, Residential
Built in 1975
-- sqft lot
$209,300 Zestimate®
$291/sqft
$1,779 Estimated rent
Home value
$209,300
$197,000 - $222,000
$1,779/mo
Zestimate® history
Loading...
Owner options
Explore your selling options
What's special
Welcome home to this prime location super clean and updated 1 bedroom 1 bath home minutes from Piedmont Park, Botanical Gardens, the Beltline, Ansley Mall Shopping Center, shops, restaurants and more. The entire complex has almost completed the extensive exterior renovation and looks incredible with a brand new roof, painting, and new trim.. When you enter the home the open formal family room leads out to the super private covered rear porch with new epoxy floor covering. Open kitchen and bar with stainless steel appliances and granite counters leading to the separate dining room. Private owners suite with walk in closet and is accessible to the bathroom with granite counters. The interior boasts lots of upgrades; some are brand new HVAC system, new interior paint, new life proof floors, new dishwasher, light fixtures, garbage disposal, and new trim. This private unit is walking distance to the community pool, gazebo, and grilling area.
Zillow last checked: 8 hours ago
Listing updated: September 15, 2023 at 10:52pm
Listing Provided by:
Stephen Corrao,
Priority Realty Group, LLC. 770-880-9344,
JAMES PHILLIP CORRAO,
Priority Realty Group, LLC.
Bought with:
Stephanie George, 416456
Keller Williams Realty Metro Atlanta
Source: FMLS GA,MLS#: 7251091
Facts & features
Interior
Bedrooms & bathrooms
- Bedrooms: 1
- Bathrooms: 1
- Full bathrooms: 1
- Main level bathrooms: 1
- Main level bedrooms: 1
Primary bedroom
- Features: Master on Main
- Level: Master on Main
Bedroom
- Features: Master on Main
Primary bathroom
- Features: Soaking Tub, Tub/Shower Combo
Dining room
- Features: Separate Dining Room
Kitchen
- Features: Breakfast Bar, Cabinets Stain, Stone Counters, View to Family Room
Heating
- Electric, Heat Pump
Cooling
- Central Air, Heat Pump
Appliances
- Included: Dishwasher, Dryer, Electric Oven, Electric Water Heater, Microwave, Refrigerator, Self Cleaning Oven, Washer
- Laundry: In Kitchen
Features
- Walk-In Closet(s)
- Flooring: Ceramic Tile, Laminate
- Basement: None
- Has fireplace: No
- Fireplace features: None
- Common walls with other units/homes: End Unit
Interior area
- Total structure area: 720
- Total interior livable area: 720 sqft
Property
Parking
- Parking features: Parking Lot, Unassigned
Accessibility
- Accessibility features: None
Features
- Levels: Two
- Stories: 2
- Patio & porch: Covered
- Exterior features: None
- Pool features: None
- Spa features: None
- Fencing: None
- Has view: Yes
- View description: Trees/Woods
- Waterfront features: None
- Body of water: None
Lot
- Size: 718.74 sqft
- Features: Other
Details
- Additional structures: None
- Parcel number: 17 0052 LL0630
- Other equipment: None
- Horse amenities: None
Construction
Type & style
- Home type: Condo
- Property subtype: Condominium, Residential
- Attached to another structure: Yes
Materials
- Stucco
- Foundation: Slab
- Roof: Composition
Condition
- Resale
- New construction: No
- Year built: 1975
Utilities & green energy
- Electric: 110 Volts, 220 Volts in Laundry
- Sewer: Public Sewer
- Water: Public
- Utilities for property: Cable Available, Electricity Available, Phone Available, Sewer Available, Underground Utilities, Water Available
Green energy
- Energy efficient items: None
- Energy generation: None
Community & neighborhood
Security
- Security features: Fire Alarm, Fire Sprinkler System, Open Access, Smoke Detector(s)
Community
- Community features: Barbecue, Homeowners Assoc
Location
- Region: Atlanta
- Subdivision: Carlyle Heights
HOA & financial
HOA
- Has HOA: Yes
- HOA fee: $230 monthly
- Services included: Maintenance Structure, Maintenance Grounds, Swim, Tennis, Trash
- Association phone: 678-251-9155
Other
Other facts
- Listing terms: Cash,Conventional,FHA,VA Loan
- Ownership: Condominium
- Road surface type: Paved
Price history
| Date | Event | Price |
|---|---|---|
| 9/14/2023 | Sold | $209,873$291/sqft |
Source: | ||
| 8/5/2023 | Pending sale | $209,873$291/sqft |
Source: | ||
| 7/28/2023 | Listed for sale | $209,873+22%$291/sqft |
Source: | ||
| 7/10/2021 | Listing removed | -- |
Source: | ||
| 2/10/2021 | Sold | $172,000-4.4%$239/sqft |
Source: | ||
Public tax history
| Year | Property taxes | Tax assessment |
|---|---|---|
| 2024 | $3,336 +513.5% | $81,480 +4.4% |
| 2023 | $544 -53.9% | $78,040 +13.4% |
| 2022 | $1,179 +11.7% | $68,800 +3.7% |
Find assessor info on the county website
Neighborhood: Morningside - Lenox Park
Nearby schools
GreatSchools rating
- 10/10Virginia-Highland Elementary SchoolGrades: PK-5Distance: 0.9 mi
- 8/10David T Howard Middle SchoolGrades: 6-8Distance: 2.4 mi
- 9/10Midtown High SchoolGrades: 9-12Distance: 1 mi
Schools provided by the listing agent
- Elementary: Morningside-
- Middle: David T Howard
- High: Midtown
Source: FMLS GA. This data may not be complete. We recommend contacting the local school district to confirm school assignments for this home.
Get a cash offer in 3 minutes
Find out how much your home could sell for in as little as 3 minutes with a no-obligation cash offer.
Estimated market value
$209,300
Get a cash offer in 3 minutes
Find out how much your home could sell for in as little as 3 minutes with a no-obligation cash offer.
Estimated market value
$209,300



