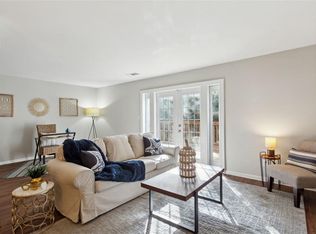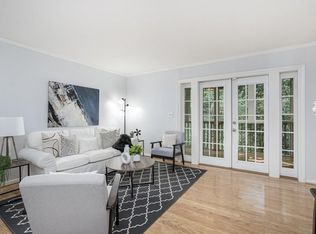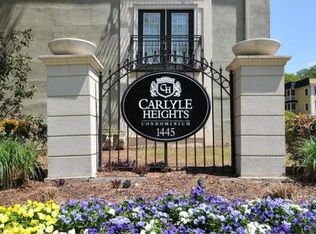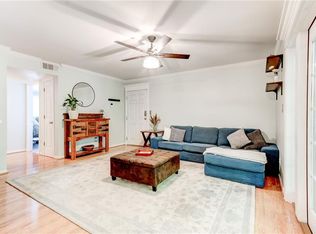Closed
$304,900
1445 Monroe Dr NE APT C13, Atlanta, GA 30324
2beds
1,060sqft
Condominium, Residential
Built in 1975
-- sqft lot
$306,400 Zestimate®
$288/sqft
$2,398 Estimated rent
Home value
$306,400
$282,000 - $334,000
$2,398/mo
Zestimate® history
Loading...
Owner options
Explore your selling options
What's special
Location: 10/10. Price: 10/10. Just Steps from Piedmont Park. Nicely updated, move-in-ready 2-bedroom, 2-bath condo in one of Atlanta’s most vibrant and walkable neighborhoods. Located directly across from the Piedmont Park North expansion entrance and the Botanical Gardens, this first-floor unit offers unmatched convenience with easy access to parking and greenspace. The updated kitchen is equipped with one-level quartz countertops, stainless steel appliances, a gas cooktop, a breakfast bar, and a new in-unit washer/dryer. Both bedrooms are well-sized, with custom closets, and each has its own full bathroom, making this an ideal setup for roommates, guests, or a flexible work-from-home lifestyle. Enjoy community amenities including a pool, green spaces, multiple pet areas, and ample guest parking. Walk to Starbucks, Publix, and all the shops at Ansley Mall, plus Midtown’s dining, shopping, and nightlife are just minutes away. With a brand-new HVAC and water heater, this home combines low-maintenance living with an unbeatable price and location. FHA approved! Take advantage of the lower interest rates. Get $2500 lender credits with Eric Rothberg, Highland Mortgage!
Zillow last checked: 8 hours ago
Listing updated: July 22, 2025 at 10:57pm
Listing Provided by:
Joe Rigoli,
Compass
Bought with:
SUSAN MOBBS KLIESEN, 184539
RE/MAX Center
Source: FMLS GA,MLS#: 7584557
Facts & features
Interior
Bedrooms & bathrooms
- Bedrooms: 2
- Bathrooms: 2
- Full bathrooms: 2
- Main level bathrooms: 2
- Main level bedrooms: 2
Primary bedroom
- Features: Other
- Level: Other
Bedroom
- Features: Other
Primary bathroom
- Features: Other
Dining room
- Features: Separate Dining Room
Kitchen
- Features: Cabinets Stain
Heating
- ENERGY STAR Qualified Equipment, Central
Cooling
- Central Air
Appliances
- Included: Dishwasher, Dryer, Disposal, Gas Range, Microwave, Washer
- Laundry: In Kitchen
Features
- Recessed Lighting
- Flooring: Carpet, Hardwood
- Windows: Window Treatments
- Basement: None
- Has fireplace: No
- Fireplace features: None
- Common walls with other units/homes: No One Below
Interior area
- Total structure area: 1,060
- Total interior livable area: 1,060 sqft
- Finished area above ground: 1,060
- Finished area below ground: 0
Property
Parking
- Total spaces: 2
- Parking features: Assigned, Level Driveway, Parking Lot
- Has uncovered spaces: Yes
Accessibility
- Accessibility features: None
Features
- Levels: One
- Stories: 1
- Patio & porch: Enclosed, Screened
- Exterior features: Gas Grill, Courtyard, Other
- Pool features: In Ground
- Spa features: None
- Fencing: None
- Has view: Yes
- View description: Other
- Waterfront features: None
- Body of water: None
Lot
- Size: 1,045 sqft
- Features: Cul-De-Sac
Details
- Additional structures: None
- Parcel number: 17 0052 LL1661
- Other equipment: None
- Horse amenities: None
Construction
Type & style
- Home type: Condo
- Architectural style: Contemporary
- Property subtype: Condominium, Residential
- Attached to another structure: Yes
Materials
- Other
- Foundation: Slab
- Roof: Composition
Condition
- Updated/Remodeled
- New construction: No
- Year built: 1975
Utilities & green energy
- Electric: 110 Volts
- Sewer: Public Sewer
- Water: Public
- Utilities for property: Cable Available, Electricity Available, Natural Gas Available, Phone Available, Sewer Available, Water Available
Green energy
- Energy efficient items: Appliances, HVAC
- Energy generation: None
Community & neighborhood
Security
- Security features: None
Community
- Community features: Near Beltline, Homeowners Assoc, Public Transportation, Near Trails/Greenway, Park, Sidewalks, Near Public Transport
Location
- Region: Atlanta
- Subdivision: Carlyle Heights
HOA & financial
HOA
- Has HOA: Yes
- HOA fee: $354 monthly
- Association phone: 678-251-9155
Other
Other facts
- Ownership: Condominium
- Road surface type: Asphalt
Price history
| Date | Event | Price |
|---|---|---|
| 7/14/2025 | Sold | $304,900$288/sqft |
Source: | ||
| 6/25/2025 | Pending sale | $304,900$288/sqft |
Source: | ||
| 6/10/2025 | Price change | $304,900-3.2%$288/sqft |
Source: | ||
| 5/22/2025 | Listed for sale | $315,000+36.4%$297/sqft |
Source: | ||
| 4/28/2016 | Sold | $231,000+0.5%$218/sqft |
Source: | ||
Public tax history
| Year | Property taxes | Tax assessment |
|---|---|---|
| 2024 | $2,462 +81.6% | $112,560 +2.9% |
| 2023 | $1,356 -36.8% | $109,360 +6.2% |
| 2022 | $2,144 +7% | $102,960 +4.7% |
Find assessor info on the county website
Neighborhood: Morningside - Lenox Park
Nearby schools
GreatSchools rating
- 10/10Virginia-Highland Elementary SchoolGrades: PK-5Distance: 0.9 mi
- 8/10David T Howard Middle SchoolGrades: 6-8Distance: 2.4 mi
- 9/10Midtown High SchoolGrades: 9-12Distance: 1 mi
Schools provided by the listing agent
- Elementary: Morningside-
- Middle: David T Howard
- High: Midtown
Source: FMLS GA. This data may not be complete. We recommend contacting the local school district to confirm school assignments for this home.
Get a cash offer in 3 minutes
Find out how much your home could sell for in as little as 3 minutes with a no-obligation cash offer.
Estimated market value
$306,400
Get a cash offer in 3 minutes
Find out how much your home could sell for in as little as 3 minutes with a no-obligation cash offer.
Estimated market value
$306,400



