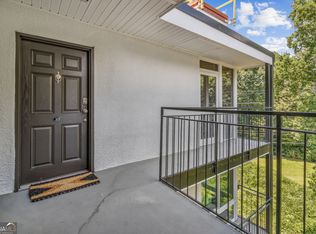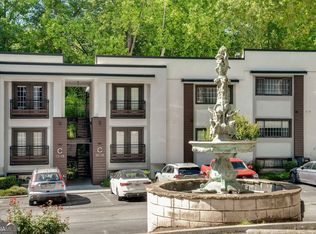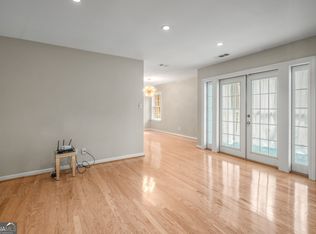Closed
$325,000
1445 Monroe Dr NE APT A-12, Atlanta, GA 30324
2beds
1,060sqft
Condominium, Mid Rise
Built in 1974
-- sqft lot
$329,800 Zestimate®
$307/sqft
$2,145 Estimated rent
Home value
$329,800
$303,000 - $359,000
$2,145/mo
Zestimate® history
Loading...
Owner options
Explore your selling options
What's special
Desirable top floor spacious, updated 2 bedrooms/2 baths condo in Morningside community. HOA is only $354 since the seller will pay off the capital renovation & breezeway special assessments at closing. Just blocks from Piedmont Park, Atlanta Beltline, Atlanta Botanical Gardens, near Woodruff Art Center, & restaurants makes this the BEST of INTOWN LIVING! This condo has a spacious, open concept floor plan with the living room open to the dining room and kitchen. From the living room French doors open out to a private screened-in porch. Kitchen has granite countertops, stainless steel appliances, storage & laundry closet with stacked washer & dryer. Large master bedroom fits a king-size bed & has its own private bathroom. There is a 2nd full bathroom & secondary large bedroom that has wood shutters. Ceramic tile in kitchen & bathrooms & lovely oak hardwood floors in other areas. Updates include HVAC installed 12/2023, electric water heater, dishwasher, garbage disposal, & freshly painted interior & trim work. Located in sought after Virginia Highland Elementary zone.
Zillow last checked: 8 hours ago
Listing updated: June 02, 2025 at 11:12am
Listed by:
Edwina Murphy 404-275-1807,
Coldwell Banker Realty
Bought with:
Angela Leberte, 377671
Harry Norman Realtors
Source: GAMLS,MLS#: 10471728
Facts & features
Interior
Bedrooms & bathrooms
- Bedrooms: 2
- Bathrooms: 2
- Full bathrooms: 2
- Main level bathrooms: 2
- Main level bedrooms: 2
Kitchen
- Features: Breakfast Bar, Kitchen Island
Heating
- Central, Forced Air
Cooling
- Ceiling Fan(s), Central Air
Appliances
- Included: Dishwasher, Disposal, Dryer, Microwave, Refrigerator, Washer
- Laundry: In Kitchen
Features
- Master On Main Level, Other, Roommate Plan, Split Bedroom Plan
- Flooring: Hardwood, Tile
- Windows: Double Pane Windows
- Basement: None
- Has fireplace: No
- Common walls with other units/homes: End Unit,No One Above
Interior area
- Total structure area: 1,060
- Total interior livable area: 1,060 sqft
- Finished area above ground: 1,060
- Finished area below ground: 0
Property
Parking
- Total spaces: 2
- Parking features: Assigned
Features
- Levels: One
- Stories: 1
- Has private pool: Yes
- Pool features: In Ground
- Body of water: None
Lot
- Features: None
- Residential vegetation: Wooded
Details
- Parcel number: 17 0052 LL1356
Construction
Type & style
- Home type: Condo
- Architectural style: Contemporary
- Property subtype: Condominium, Mid Rise
- Attached to another structure: Yes
Materials
- Stucco
- Foundation: Slab
- Roof: Composition
Condition
- Resale
- New construction: No
- Year built: 1974
Utilities & green energy
- Sewer: Public Sewer
- Water: Public
- Utilities for property: Cable Available, Electricity Available, Natural Gas Available, Sewer Available, Water Available
Community & neighborhood
Security
- Security features: Open Access
Community
- Community features: Pool, Near Public Transport, Walk To Schools, Near Shopping
Location
- Region: Atlanta
- Subdivision: Carlyle Heights
HOA & financial
HOA
- Has HOA: Yes
- HOA fee: $4,248 annually
- Services included: Maintenance Grounds, Pest Control, Reserve Fund, Swimming, Trash
Other
Other facts
- Listing agreement: Exclusive Agency
- Listing terms: Cash,Conventional,FHA,VA Loan
Price history
| Date | Event | Price |
|---|---|---|
| 5/30/2025 | Sold | $325,000$307/sqft |
Source: | ||
| 4/28/2025 | Pending sale | $325,000$307/sqft |
Source: | ||
| 3/5/2025 | Listed for sale | $325,000+6.6%$307/sqft |
Source: | ||
| 2/1/2025 | Listing removed | $305,000$288/sqft |
Source: | ||
| 12/6/2024 | Price change | $305,000-6.9%$288/sqft |
Source: | ||
Public tax history
| Year | Property taxes | Tax assessment |
|---|---|---|
| 2024 | $2,872 +84.5% | $112,560 +2.9% |
| 2023 | $1,557 -38.3% | $109,360 +6.2% |
| 2022 | $2,522 -37.1% | $102,960 +4.7% |
Find assessor info on the county website
Neighborhood: Morningside - Lenox Park
Nearby schools
GreatSchools rating
- 10/10Virginia-Highland Elementary SchoolGrades: PK-5Distance: 0.9 mi
- 8/10David T Howard Middle SchoolGrades: 6-8Distance: 2.4 mi
- 9/10Midtown High SchoolGrades: 9-12Distance: 1 mi
Schools provided by the listing agent
- Elementary: Virginia Highland
- Middle: David T Howard
- High: Grady
Source: GAMLS. This data may not be complete. We recommend contacting the local school district to confirm school assignments for this home.
Get a cash offer in 3 minutes
Find out how much your home could sell for in as little as 3 minutes with a no-obligation cash offer.
Estimated market value
$329,800
Get a cash offer in 3 minutes
Find out how much your home could sell for in as little as 3 minutes with a no-obligation cash offer.
Estimated market value
$329,800



