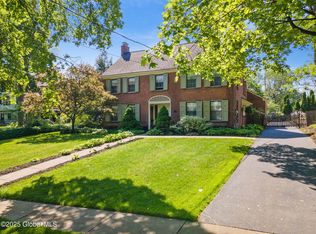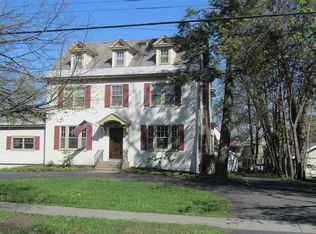Closed
$225,500
1445 Lowell Road, Schenectady, NY 12308
3beds
2,328sqft
Single Family Residence, Residential
Built in 1922
0.29 Acres Lot
$357,600 Zestimate®
$97/sqft
$2,572 Estimated rent
Home value
$357,600
$325,000 - $386,000
$2,572/mo
Zestimate® history
Loading...
Owner options
Explore your selling options
What's special
Your chance to own a beautiful and charming home in the desirable and historic GE Plot of Schenectady NY. This large 3 bedroom home has many great features for entertaining or raising a family. Bonus room on second floor could be a fourth bedroom or office. Double French doors lead from a formal living room with fireplace to a screened in porch. Dining room and family room provide plenty of space for your family and friends. The large back yard is fully fenced in with a gate across the driveway.
The master bedroom has a living area with woodstove and full bathroom. A finished basement only adds more useable space if desired.
Walking distance to both Union College and Ellis Hospital.
Zillow last checked: 8 hours ago
Listing updated: September 21, 2024 at 07:46pm
Listed by:
Ryan Pauley 518-331-0400,
Carrow Real Estate Services LLC
Bought with:
Kathleen Schnitzer, 10301216274
KW Platform
Shannon McCarthy, 10301219297
KW Platform
Source: Global MLS,MLS#: 202230438
Facts & features
Interior
Bedrooms & bathrooms
- Bedrooms: 3
- Bathrooms: 3
- Full bathrooms: 2
- 1/2 bathrooms: 1
Primary bedroom
- Level: Second
Bedroom
- Level: Second
Bedroom
- Level: Second
Half bathroom
- Level: First
Full bathroom
- Level: Second
Full bathroom
- Level: Second
Basement
- Level: Basement
Dining room
- Level: First
Family room
- Level: First
Kitchen
- Level: First
Laundry
- Level: Basement
Living room
- Level: First
Other
- Level: Second
Heating
- Baseboard, Hot Water, Natural Gas
Cooling
- Window Unit(s)
Appliances
- Included: Dishwasher, Double Oven, Electric Oven, Gas Water Heater, Refrigerator, Washer/Dryer
- Laundry: In Basement
Features
- High Speed Internet, Built-in Features
- Flooring: Hardwood
- Doors: French Doors
- Basement: Finished
- Number of fireplaces: 1
- Fireplace features: Living Room
Interior area
- Total structure area: 2,328
- Total interior livable area: 2,328 sqft
- Finished area above ground: 2,328
- Finished area below ground: 537
Property
Parking
- Total spaces: 6
- Parking features: Off Street, Paved, Driveway
- Garage spaces: 1
- Has uncovered spaces: Yes
Features
- Patio & porch: Screened, Side Porch, Patio
- Fencing: Wood,Back Yard,Gate
Lot
- Size: 0.29 Acres
Details
- Additional structures: Garage(s)
- Parcel number: 421500 39.60214
- Zoning description: Single Residence
- Special conditions: Standard
Construction
Type & style
- Home type: SingleFamily
- Architectural style: Colonial
- Property subtype: Single Family Residence, Residential
Materials
- Cedar, Shingle Siding
- Roof: Shingle
Condition
- New construction: No
- Year built: 1922
Utilities & green energy
- Sewer: Public Sewer
- Water: Public
- Utilities for property: Cable Available
Community & neighborhood
Location
- Region: Schenectady
Price history
| Date | Event | Price |
|---|---|---|
| 12/12/2023 | Sold | $225,500$97/sqft |
Source: Public Record Report a problem | ||
| 3/3/2023 | Sold | $225,500-1.5%$97/sqft |
Source: | ||
| 1/12/2023 | Pending sale | $229,000$98/sqft |
Source: | ||
| 12/2/2022 | Price change | $229,000-8%$98/sqft |
Source: | ||
| 11/23/2022 | Listed for sale | $249,000$107/sqft |
Source: | ||
Public tax history
| Year | Property taxes | Tax assessment |
|---|---|---|
| 2024 | -- | $195,600 |
| 2023 | -- | $195,600 |
| 2022 | -- | $195,600 |
Find assessor info on the county website
Neighborhood: Union Street
Nearby schools
GreatSchools rating
- 5/10Jessie T Zoller SchoolGrades: PK-5Distance: 0.5 mi
- 2/10Oneida Middle SchoolGrades: 6-8Distance: 0.2 mi
- 3/10Schenectady High SchoolGrades: 9-12Distance: 0.5 mi
Schools provided by the listing agent
- High: Schenectady
Source: Global MLS. This data may not be complete. We recommend contacting the local school district to confirm school assignments for this home.

