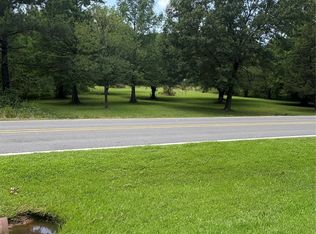Sold on 07/18/25
Price Unknown
1445 Linton Rd, Benton, LA 71006
3beds
2,074sqft
Single Family Residence
Built in 1999
2.8 Acres Lot
$402,600 Zestimate®
$--/sqft
$2,323 Estimated rent
Home value
$402,600
$346,000 - $467,000
$2,323/mo
Zestimate® history
Loading...
Owner options
Explore your selling options
What's special
Experience peaceful country living near beautiful Cypress lake in this charming 3 bed, 3 bath home! Nestled just steps from the water, this property offers an open floor plan that’s perfect for both everyday living and entertaining. The spacious layout includes a large living area, generous kitchen and dining space, and plenty of storage throughout to keep everything organized and within reach.
Enjoy your morning coffee on the covered front porch while taking in the quiet country atmosphere, or relax in the evenings on the covered back patio as you watch the sun set. Each bedroom offers comfort and privacy, with three full bathrooms making this home ideal for families or guests.
If you're dreaming of a home that combines the serenity of nature with practical living spaces, this is the one. Whether it’s full-time living or a weekend retreat, you’ll love the blend of comfort, space, and lakefront charm!
Zillow last checked: 8 hours ago
Listing updated: July 18, 2025 at 01:54pm
Listed by:
Adam Lytle 0995687987 318-231-2000,
Berkshire Hathaway HomeServices Ally Real Estate 318-231-2000,
Michael Villalpando 0995685015 318-505-6332,
Berkshire Hathaway HomeServices Ally Real Estate
Bought with:
Sarah McCoy
Diamond Realty & Associates
Source: NTREIS,MLS#: 20900063
Facts & features
Interior
Bedrooms & bathrooms
- Bedrooms: 3
- Bathrooms: 3
- Full bathrooms: 2
- 1/2 bathrooms: 1
Primary bedroom
- Features: Ceiling Fan(s), Dual Sinks, En Suite Bathroom, Garden Tub/Roman Tub, Separate Shower, Walk-In Closet(s)
- Level: First
- Dimensions: 0 x 0
Kitchen
- Features: Breakfast Bar, Built-in Features
- Level: First
- Dimensions: 0 x 0
Living room
- Features: Ceiling Fan(s)
- Level: First
- Dimensions: 0 x 0
Heating
- Central
Cooling
- Central Air
Appliances
- Included: Dishwasher, Gas Range, Microwave
- Laundry: Laundry in Utility Room
Features
- Built-in Features, Decorative/Designer Lighting Fixtures, Open Floorplan, Walk-In Closet(s)
- Flooring: Carpet, Ceramic Tile, Luxury Vinyl Plank
- Has basement: No
- Has fireplace: No
Interior area
- Total interior livable area: 2,074 sqft
Property
Parking
- Total spaces: 4
- Parking features: Driveway, Garage
- Attached garage spaces: 2
- Carport spaces: 2
- Covered spaces: 4
- Has uncovered spaces: Yes
Features
- Levels: One
- Stories: 1
- Patio & porch: Covered
- Pool features: None
Lot
- Size: 2.80 Acres
Details
- Parcel number: 101506
Construction
Type & style
- Home type: SingleFamily
- Architectural style: Detached
- Property subtype: Single Family Residence
Materials
- Foundation: Slab
- Roof: Shingle
Condition
- Year built: 1999
Utilities & green energy
- Sewer: Septic Tank
- Water: Public
- Utilities for property: Septic Available, Water Available
Community & neighborhood
Location
- Region: Benton
- Subdivision: Twin Lake Estate
Price history
| Date | Event | Price |
|---|---|---|
| 7/18/2025 | Sold | -- |
Source: NTREIS #20900063 Report a problem | ||
| 5/12/2025 | Contingent | $395,000$190/sqft |
Source: NTREIS #20900063 Report a problem | ||
| 4/21/2025 | Listed for sale | $395,000+32.1%$190/sqft |
Source: NTREIS #20900063 Report a problem | ||
| 9/6/2019 | Sold | -- |
Source: Public Record Report a problem | ||
| 8/2/2019 | Listed for sale | $299,000$144/sqft |
Source: RE/MAX Real Estate Services #249913 Report a problem | ||
Public tax history
| Year | Property taxes | Tax assessment |
|---|---|---|
| 2024 | $3,202 +10% | $26,450 +16.8% |
| 2023 | $2,912 +0.5% | $22,651 |
| 2022 | $2,896 +1.6% | $22,651 |
Find assessor info on the county website
Neighborhood: 71006
Nearby schools
GreatSchools rating
- 10/10Benton Elementary SchoolGrades: K-4Distance: 2.3 mi
- 9/10Benton High SchoolGrades: 8-12Distance: 2.9 mi
- 8/10Benton Middle SchoolGrades: 6-8Distance: 3.2 mi
Schools provided by the listing agent
- Elementary: Bossier ISD schools
- Middle: Bossier ISD schools
- High: Bossier ISD schools
- District: Bossier PSB
Source: NTREIS. This data may not be complete. We recommend contacting the local school district to confirm school assignments for this home.
Sell for more on Zillow
Get a free Zillow Showcase℠ listing and you could sell for .
$402,600
2% more+ $8,052
With Zillow Showcase(estimated)
$410,652