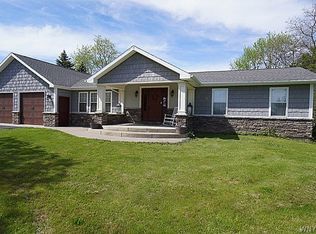Welcome to this one of a kind, unique property with amazing views. First floor offers oversized 3 car garage and half bath with its own furnace. Second floor living space with wide open floor plan. Kitchen complete with all appliances, and beautiful family room with fireplace. 3 good sized bedrooms, one with master bath! Private office that could be a forth bedroom. Finished balcony that offers private outdoor space to enjoy those summer nights. Make an appt today! All offers, if any, due by Mon, May 9th @ noon. 2022-05-09
This property is off market, which means it's not currently listed for sale or rent on Zillow. This may be different from what's available on other websites or public sources.
