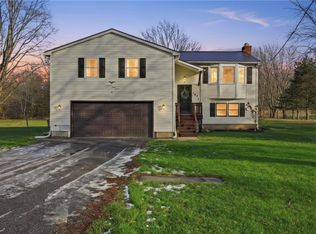Closed
$300,000
1445 Hosmer Rd, Barker, NY 14012
4beds
2,112sqft
Single Family Residence
Built in 1977
2.4 Acres Lot
$314,600 Zestimate®
$142/sqft
$2,437 Estimated rent
Home value
$314,600
$277,000 - $355,000
$2,437/mo
Zestimate® history
Loading...
Owner options
Explore your selling options
What's special
ONE OWNER HOME Set back with great curb appeal~ Welcome to YOUR Low Maintenance Country Homestead! This Clean, Meticulously Maintained Raised Ranch has been Freshly Painted in SW Accessible Beige & received New Carpet throughout~ truly "upping" the Modern Feel and making it Move-In Ready! The Main Floor Greets you with a pleasing Vaulted Ceiling in your Formal Living Room! Large Picture Window gives you a Tranquil Place to Gaze while filling the space w/Warmth & Natural Light! Enjoy the Eat-in Country Kitchen fully equipped w/Appliances for your benefit & a Vinyl Slider to an Upper Deck offering scenic views of the 2.4-acre lot with no rear neighbors! Large Primary Bedroom easily fits a King Size Bed and Surprises You with RARE, DOUBLE WALK-IN CLOSETS! THREE TRUE SIZED Bedrooms, guarantees no one draws the short straw! Full Bath w/Updated Shower Surround finishes off the floor! ***768 sq ft of ADDDITIONAL FINSIHED WALK OUT basement*** brings the Livable Space of this house to a Whooping 2,112 SQ FEET!! This Lower Level of Usable Space provides a Family Room with Pellet Stove Accented by a Brick Backdrop~ perfect for our cold winters, while a sliding glass door to a Concrete Patio is the ultimate spot for those breezy summers! ½ bath for convenience! Large Laundry room with 3rd Egress Access to back yard & to poles for a clothesline giving you an option to air dry your laundry. Additional FLEX SPACE with Midcentury Modern Vibes ideal for Home Office; Gaming/Craft/Playroom or Potential 5th Bedroom! Confidence Boosters include Mini Split AC ’21; Metal Roof ’19; Water Tank ’17; Newer Vinyl Windows & Siding; Generac Permanent House Generator! Agricultural district zoning allows you to raise chickens, with a dedicated outbuilding for a chicken coop, and plenty of room to cultivate your own garden in the existing plots—ideal for a self-sustaining lifestyle. Tons of Storage Space. 2 Car attached heated garage plus a BONUS detached 3rd car garage! Public Record sq footages differs from listing measurements because it didn’t include 432 sq of finished basement. Negotiations start Wed 3.26 @10am.
Zillow last checked: 8 hours ago
Listing updated: May 23, 2025 at 11:46am
Listed by:
Tracy A. Parke Gibas 716-416-4663,
RE/MAX Hometown Choice
Bought with:
Christine M McLennan, 40MC1095700
Keller Williams Realty Lancaster
Source: NYSAMLSs,MLS#: R1594491 Originating MLS: Rochester
Originating MLS: Rochester
Facts & features
Interior
Bedrooms & bathrooms
- Bedrooms: 4
- Bathrooms: 2
- Full bathrooms: 1
- 1/2 bathrooms: 1
- Main level bathrooms: 1
- Main level bedrooms: 4
Bedroom 1
- Level: First
Bedroom 1
- Level: First
Bedroom 2
- Level: First
Bedroom 2
- Level: First
Bedroom 3
- Level: First
Bedroom 3
- Level: First
Bedroom 4
- Level: First
Bedroom 4
- Level: First
Family room
- Level: Lower
Family room
- Level: Lower
Kitchen
- Level: First
Kitchen
- Level: First
Living room
- Level: First
Living room
- Level: First
Other
- Level: Lower
Other
- Level: Lower
Other
- Level: Lower
Other
- Level: Lower
Heating
- Ductless, Electric, Propane, Other, See Remarks, Zoned, Baseboard
Cooling
- Ductless, Zoned, Wall Unit(s)
Appliances
- Included: Exhaust Fan, Electric Oven, Electric Range, Propane Water Heater, Refrigerator, Range Hood
- Laundry: In Basement
Features
- Breakfast Bar, Ceiling Fan(s), Cathedral Ceiling(s), Den, Eat-in Kitchen, Separate/Formal Living Room, Home Office, Country Kitchen, Other, See Remarks, Sliding Glass Door(s), Storage, Natural Woodwork, Convertible Bedroom, Workshop
- Flooring: Carpet, Varies, Vinyl
- Doors: Sliding Doors
- Basement: Finished,Walk-Out Access,Sump Pump
- Number of fireplaces: 1
Interior area
- Total structure area: 2,112
- Total interior livable area: 2,112 sqft
Property
Parking
- Total spaces: 3
- Parking features: Attached, Detached, Garage, Heated Garage, Workshop in Garage, Driveway, Garage Door Opener
- Attached garage spaces: 3
Features
- Levels: Two
- Stories: 2
- Patio & porch: Covered, Deck, Patio, Porch
- Exterior features: Blacktop Driveway, Deck, Patio, Private Yard, See Remarks, Propane Tank - Leased
Lot
- Size: 2.40 Acres
- Dimensions: 200 x 523
- Features: Agricultural, Greenbelt, Rectangular, Rectangular Lot, Rural Lot
Details
- Additional structures: Other, Poultry Coop, Shed(s), Storage
- Parcel number: 2938890080000001047000
- Special conditions: Standard
- Other equipment: Generator
Construction
Type & style
- Home type: SingleFamily
- Architectural style: Raised Ranch,Two Story
- Property subtype: Single Family Residence
Materials
- Attic/Crawl Hatchway(s) Insulated, Vinyl Siding, Copper Plumbing
- Foundation: Block
- Roof: Metal
Condition
- Resale
- Year built: 1977
Utilities & green energy
- Electric: Circuit Breakers
- Sewer: Septic Tank
- Water: Connected, Public
- Utilities for property: Water Connected
Community & neighborhood
Location
- Region: Barker
Other
Other facts
- Listing terms: Cash,Conventional,FHA,USDA Loan,VA Loan
Price history
| Date | Event | Price |
|---|---|---|
| 5/23/2025 | Sold | $300,000+3.8%$142/sqft |
Source: | ||
| 3/28/2025 | Pending sale | $289,000$137/sqft |
Source: | ||
| 3/26/2025 | Contingent | $289,000$137/sqft |
Source: | ||
| 3/21/2025 | Listed for sale | $289,000$137/sqft |
Source: | ||
Public tax history
| Year | Property taxes | Tax assessment |
|---|---|---|
| 2024 | -- | $111,700 |
| 2023 | -- | $111,700 |
| 2022 | -- | $111,700 |
Find assessor info on the county website
Neighborhood: 14012
Nearby schools
GreatSchools rating
- 6/10Pratt Elementary SchoolGrades: PK-6Distance: 2.4 mi
- 6/10Barker Junior Senior High SchoolGrades: 7-12Distance: 2.4 mi
Schools provided by the listing agent
- District: Barker
Source: NYSAMLSs. This data may not be complete. We recommend contacting the local school district to confirm school assignments for this home.
