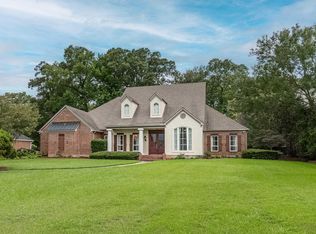This distinctive custom~built home on the bayou at Frenchmans Bend is perfect for a new or growing family who need lots of space. It is priced under the appraised value. With soaring ceilings and an abundance of natural light this home is a dream to come home too. It has space for the entire family with 3 large bedrooms, 2 full bathrooms and 2 partial baths. Imagine sitting in this open spaced living area and watching the squirrels play in the moss~covered cypress trees along the bayou. The back yard has wrought iron fencing and is perfect for a family with small children or a dog of any size. The tile floor through out the living areas on the first floor are low maintenance allowing you to spend more time doing the things you like best. Upstairs you have a large bonus room, that this family used for entertaining and a play area. It could be used for so many things, like a man cave, a she shack, an office or an additional bedroom or two!! The view of the bayou from the bonus room is picture perfect. The partial bath upstairs can easily be converted to a full bath if needed. The upstairs also has large walk in attic spaces at each end of the bonus room that can be converted to heated living space. Crown molding and beautiful chandlers adorn the home with a special touch of elegance. Want to play a little basketball? The wide driveway to the two~car garage will delight your team mates. The home is close to the Frenchmans Bend Club House and 18 Hole~Golf Course. The Bend Restaurant is a perfect place to catch a game, enjoy social functions, or just to enjoy a casual lunch or dinner. Lunch specials daily and a large Sunday Buffet for everyone to enjoy. Great place to meet friends and entertain your guests..
This property is off market, which means it's not currently listed for sale or rent on Zillow. This may be different from what's available on other websites or public sources.
