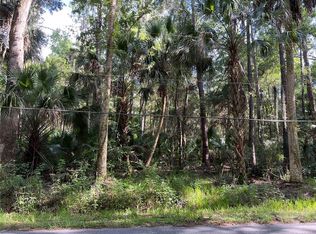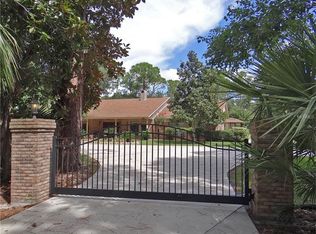Sold for $495,000
$495,000
1445 Enterprise Osteen Rd, Enterprise, FL 32725
4beds
2,060sqft
Single Family Residence
Built in 2025
0.97 Acres Lot
$-- Zestimate®
$240/sqft
$2,605 Estimated rent
Home value
Not available
Estimated sales range
Not available
$2,605/mo
Zestimate® history
Loading...
Owner options
Explore your selling options
What's special
Welcome to this beautifully designed brand-new construction, where modern elegance meets comfort and functionality. This stunning 4-bedroom, 3-bathroom home sits on just under one acre of land, providing plenty of space, privacy, and tranquility while still being conveniently located. From the moment you step inside, you'll appreciate the thoughtfully designed open floor plan, offering a seamless flow between the living spaces. The dedicated office space is perfect for remote work, homeschooling, or creating your own private retreat. With no carpet throughout, the home is designed for both style and easy maintenance, featuring durable, high-quality flooring in every room. Large double-pane windows fill the home with natural light while enhancing energy efficiency and climate control. The spacious kitchen boasts modern finishes, ample counter space, and a layout ideal for both cooking and entertaining. The primary suite is a luxurious retreat, featuring a spa-like en-suite bathroom and generous closet space. Outside, the expansive property offers plenty of room to create your dream outdoor space—whether it’s a garden, a pool, or a peaceful patio to enjoy nature. With ample privacy and no immediate neighbors crowding in, this home provides a rare combination of seclusion and modern living. Don’t miss this incredible opportunity to own a brand-new home with all the upgrades and space you’ve been searching for. Schedule a showing today and experience the beauty of this exceptional property!
Zillow last checked: 8 hours ago
Listing updated: March 27, 2025 at 12:33pm
Listing Provided by:
Jennifer Alsbrooks 407-860-0246,
LPT REALTY LLC 386-204-6398
Bought with:
Samuel Pagut, 3582527
LPT REALTY, LLC
Source: Stellar MLS,MLS#: V4941022 Originating MLS: West Volusia
Originating MLS: West Volusia

Facts & features
Interior
Bedrooms & bathrooms
- Bedrooms: 4
- Bathrooms: 3
- Full bathrooms: 3
Primary bedroom
- Features: Walk-In Closet(s)
- Level: First
- Area: 252 Square Feet
- Dimensions: 12x21
Bedroom 2
- Features: Walk-In Closet(s)
- Level: First
- Area: 156 Square Feet
- Dimensions: 12x13
Bedroom 3
- Features: Built-in Closet
- Level: First
- Area: 120 Square Feet
- Dimensions: 12x10
Bedroom 4
- Features: Built-in Closet
- Level: First
- Area: 110 Square Feet
- Dimensions: 10x11
Kitchen
- Level: First
- Area: 170 Square Feet
- Dimensions: 10x17
Living room
- Level: First
- Area: 273 Square Feet
- Dimensions: 13x21
Office
- Level: First
- Area: 110 Square Feet
- Dimensions: 10x11
Heating
- Central
Cooling
- Central Air
Appliances
- Included: Dishwasher, Microwave, Range, Refrigerator
- Laundry: Laundry Room
Features
- Ceiling Fan(s), High Ceilings, Kitchen/Family Room Combo
- Flooring: Tile
- Doors: Sliding Doors
- Windows: Double Pane Windows
- Has fireplace: No
Interior area
- Total structure area: 2,600
- Total interior livable area: 2,060 sqft
Property
Parking
- Total spaces: 2
- Parking features: Garage - Attached
- Attached garage spaces: 2
Features
- Levels: One
- Stories: 1
- Has view: Yes
- View description: Trees/Woods
Lot
- Size: 0.97 Acres
Details
- Parcel number: 910801000013
- Zoning: 01A3
- Special conditions: None
Construction
Type & style
- Home type: SingleFamily
- Property subtype: Single Family Residence
Materials
- Block, Stucco
- Foundation: Slab
- Roof: Shingle
Condition
- Completed
- New construction: Yes
- Year built: 2025
Details
- Builder name: JCS Construction
Utilities & green energy
- Sewer: Septic Tank
- Water: Public
- Utilities for property: Cable Connected, Electricity Connected, Public
Community & neighborhood
Location
- Region: Enterprise
- Subdivision: WILSON
HOA & financial
HOA
- Has HOA: Yes
- HOA fee: $53 monthly
- Association name: Shawn Kendall - HOA President
- Association phone: 321-945-3381
Other fees
- Pet fee: $0 monthly
Other financial information
- Total actual rent: 0
Other
Other facts
- Listing terms: Cash,Conventional,FHA,VA Loan
- Ownership: Fee Simple
- Road surface type: Paved
Price history
| Date | Event | Price |
|---|---|---|
| 3/27/2025 | Sold | $495,000$240/sqft |
Source: | ||
| 3/1/2025 | Pending sale | $495,000$240/sqft |
Source: | ||
| 2/27/2025 | Price change | $495,000-2.9%$240/sqft |
Source: | ||
| 2/19/2025 | Listed for sale | $510,000+628.6%$248/sqft |
Source: | ||
| 6/25/2024 | Sold | $70,000+0.1%$34/sqft |
Source: Public Record Report a problem | ||
Public tax history
| Year | Property taxes | Tax assessment |
|---|---|---|
| 2024 | $845 -0.8% | $47,840 |
| 2023 | $852 +76.7% | $47,840 +90.7% |
| 2022 | $482 | $25,080 +10% |
Find assessor info on the county website
Neighborhood: 32725
Nearby schools
GreatSchools rating
- 7/10Osteen Elementary SchoolGrades: PK-5Distance: 3.6 mi
- 3/10Heritage Middle SchoolGrades: 6-8Distance: 4.4 mi
- 3/10Pine Ridge High SchoolGrades: 9-12Distance: 4.7 mi
Get pre-qualified for a loan
At Zillow Home Loans, we can pre-qualify you in as little as 5 minutes with no impact to your credit score.An equal housing lender. NMLS #10287.

