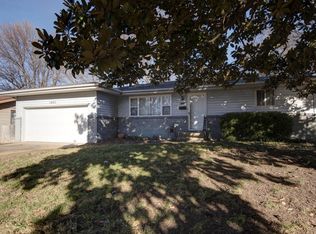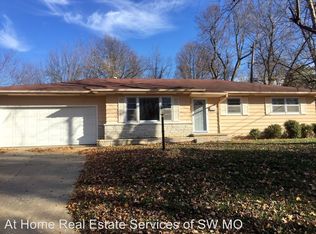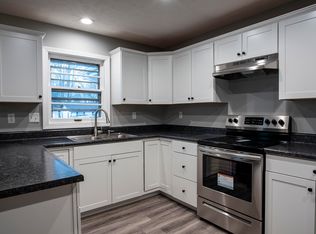Closed
Price Unknown
1445 E Wayland Street, Springfield, MO 65804
3beds
1,316sqft
Single Family Residence
Built in 1959
8,712 Square Feet Lot
$202,300 Zestimate®
$--/sqft
$1,390 Estimated rent
Home value
$202,300
$182,000 - $225,000
$1,390/mo
Zestimate® history
Loading...
Owner options
Explore your selling options
What's special
This great home features: 3 bedrooms, 1 1/2 baths, 2 living areas and 2 car garage. Real hardwood floors in the front living room, hallway and all the bedrooms. Newer vinyl flooring in kitchen, dining and family room. The full bath has tile floors and granite countertop. Newer windows throughout. The large kitchen has stainless steel appliances (refrigerator included). Newer HVAC. Roof is approx 4 years old. Large privacy fenced backyard with patio that's perfect for entertaining. Located close to Battlefield Mall/shopping, Mercy Hospital, restaurants and entertainment. Call today for your private showing!
Zillow last checked: 8 hours ago
Listing updated: April 18, 2025 at 03:59pm
Listed by:
Scott Rose 417-818-3876,
Murney Associates - Primrose
Bought with:
Brett Reinhart, 2006006338
BUY & SELL REALTY, LLC
Source: SOMOMLS,MLS#: 60273431
Facts & features
Interior
Bedrooms & bathrooms
- Bedrooms: 3
- Bathrooms: 2
- Full bathrooms: 1
- 1/2 bathrooms: 1
Heating
- Forced Air, Central, Natural Gas
Cooling
- Central Air, Ceiling Fan(s)
Appliances
- Included: Dishwasher, Gas Water Heater, Free-Standing Electric Oven, Exhaust Fan, Microwave, Refrigerator, Disposal
- Laundry: Main Level, W/D Hookup
Features
- Soaking Tub, Laminate Counters, Granite Counters, High Speed Internet
- Flooring: Hardwood, Vinyl, Tile
- Windows: Blinds, Double Pane Windows
- Has basement: No
- Attic: Pull Down Stairs
- Has fireplace: No
Interior area
- Total structure area: 1,316
- Total interior livable area: 1,316 sqft
- Finished area above ground: 1,316
- Finished area below ground: 0
Property
Parking
- Total spaces: 2
- Parking features: Driveway, Garage Faces Front, Garage Door Opener
- Attached garage spaces: 2
- Has uncovered spaces: Yes
Features
- Levels: One
- Stories: 1
- Patio & porch: Patio
- Exterior features: Rain Gutters
- Fencing: Privacy,Full,Wood
Lot
- Size: 8,712 sqft
- Dimensions: 63 x 135
- Features: Landscaped, Level
Details
- Parcel number: 881231401023
Construction
Type & style
- Home type: SingleFamily
- Architectural style: Traditional
- Property subtype: Single Family Residence
Materials
- Brick, Vinyl Siding
- Roof: Composition
Condition
- Year built: 1959
Utilities & green energy
- Sewer: Public Sewer
- Water: Public
- Utilities for property: Cable Available
Community & neighborhood
Location
- Region: Springfield
- Subdivision: Fremont Suburbs
Other
Other facts
- Listing terms: Cash,VA Loan,FHA,Conventional
- Road surface type: Asphalt
Price history
| Date | Event | Price |
|---|---|---|
| 9/6/2024 | Sold | -- |
Source: | ||
| 8/3/2024 | Pending sale | $199,900$152/sqft |
Source: | ||
| 7/19/2024 | Listed for sale | $199,900+56.8%$152/sqft |
Source: | ||
| 11/15/2019 | Listing removed | $127,500$97/sqft |
Source: Entrust Property Sales & Development #60148472 | ||
| 10/18/2019 | Pending sale | $127,500$97/sqft |
Source: Entrust Property Sales & Development #60148472 | ||
Public tax history
| Year | Property taxes | Tax assessment |
|---|---|---|
| 2024 | $981 +0.6% | $18,280 |
| 2023 | $975 +6.7% | $18,280 +9.2% |
| 2022 | $914 +0% | $16,740 |
Find assessor info on the county website
Neighborhood: Meador Park
Nearby schools
GreatSchools rating
- 4/10Delaware Elementary SchoolGrades: PK-5Distance: 0.9 mi
- 5/10Jarrett Middle SchoolGrades: 6-8Distance: 2 mi
- 4/10Parkview High SchoolGrades: 9-12Distance: 1.8 mi
Schools provided by the listing agent
- Elementary: SGF-Delaware
- Middle: SGF-Jarrett
- High: SGF-Parkview
Source: SOMOMLS. This data may not be complete. We recommend contacting the local school district to confirm school assignments for this home.


