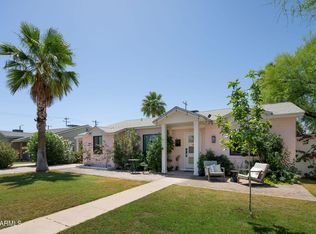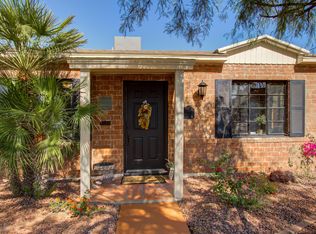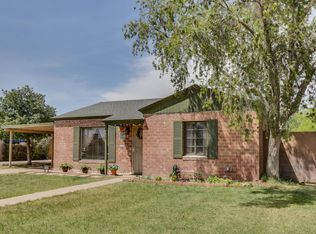Sold for $435,000
$435,000
1445 E Monte Vista Rd, Phoenix, AZ 85006
3beds
1,363sqft
Single Family Residence
Built in 1947
7,536 Square Feet Lot
$433,600 Zestimate®
$319/sqft
$2,278 Estimated rent
Home value
$433,600
$399,000 - $473,000
$2,278/mo
Zestimate® history
Loading...
Owner options
Explore your selling options
What's special
This beautiful red bungalow blends timeless charm with thoughtful updates. Step inside to discover spacious rooms, wood-look tile flooring throughout main living areas, plantation shutters, and ceiling fans that add both comfort and style. The galley kitchen has been renovated with classic white shaker cabinets, a subway tile backsplash, and a farmhouse apron sink. You'll love the preserved historic touches, like the original tile in the bathroom and built-in features that bring that added character. The versatile third bedroom is ideal as a home office or guest space. Outdoors, enjoy a nicely landscaped front and back yard, fully fenced for kids and pets to play freely. There's a shed in the backyard for extra storage or hobby space, as well as convenient rear parking and an RV gate with access perfect for your toys or extra vehicles. Located in a central neighborhood just minutes from downtown, the airport, and major freeways. Plus, enjoy peace of mind with a brand new A/C and water heater installed in 2024.
Zillow last checked: 8 hours ago
Listing updated: December 19, 2025 at 12:45pm
Listed by:
Brandon Howe 602-909-6513,
Howe Realty,
Samantha Laing 623-236-5459,
Howe Realty
Bought with:
Julia Gessner, SA563847000
My Home Group Real Estate
Stephanie Estrada, SA711998000
My Home Group Real Estate
Source: ARMLS,MLS#: 6852534

Facts & features
Interior
Bedrooms & bathrooms
- Bedrooms: 3
- Bathrooms: 1
- Full bathrooms: 1
Heating
- Natural Gas
Cooling
- Central Air
Features
- Eat-in Kitchen
- Flooring: Carpet, Tile
- Has basement: No
Interior area
- Total structure area: 1,363
- Total interior livable area: 1,363 sqft
Property
Parking
- Total spaces: 4
- Parking features: RV Access/Parking, RV Gate, Rear Vehicle Entry
- Uncovered spaces: 4
Features
- Stories: 1
- Exterior features: Playground, Storage
- Pool features: None
- Spa features: None
- Fencing: Block
Lot
- Size: 7,536 sqft
- Features: Corner Lot, Grass Front, Grass Back
Details
- Parcel number: 11718055
Construction
Type & style
- Home type: SingleFamily
- Property subtype: Single Family Residence
Materials
- Brick Veneer, Brick
- Roof: Composition
Condition
- Year built: 1947
Utilities & green energy
- Sewer: Public Sewer
- Water: City Water
Community & neighborhood
Location
- Region: Phoenix
- Subdivision: MAY PLACE
Other
Other facts
- Listing terms: Cash,Conventional,FHA,VA Loan
- Ownership: Fee Simple
Price history
| Date | Event | Price |
|---|---|---|
| 12/19/2025 | Sold | $435,000-0.9%$319/sqft |
Source: | ||
| 10/29/2025 | Price change | $439,000-2.2%$322/sqft |
Source: | ||
| 9/24/2025 | Price change | $449,000-5.5%$329/sqft |
Source: | ||
| 7/31/2025 | Price change | $475,000-2.1%$348/sqft |
Source: | ||
| 7/2/2025 | Price change | $485,000-2.8%$356/sqft |
Source: | ||
Public tax history
| Year | Property taxes | Tax assessment |
|---|---|---|
| 2025 | $1,874 +6.6% | $40,360 -6% |
| 2024 | $1,757 +1% | $42,920 +219.3% |
| 2023 | $1,740 +4% | $13,440 -54.1% |
Find assessor info on the county website
Neighborhood: Encanto
Nearby schools
GreatSchools rating
- 5/10Whittier Elementary SchoolGrades: PK-8Distance: 0.1 mi
- 2/10North High SchoolGrades: 9-12Distance: 0.8 mi
Schools provided by the listing agent
- Elementary: Ralph Waldo Emerson Elementary School
- Middle: Ralph Waldo Emerson Elementary School
- High: North High School
- District: Phoenix Elementary District
Source: ARMLS. This data may not be complete. We recommend contacting the local school district to confirm school assignments for this home.

Get pre-qualified for a loan
At Zillow Home Loans, we can pre-qualify you in as little as 5 minutes with no impact to your credit score.An equal housing lender. NMLS #10287.


